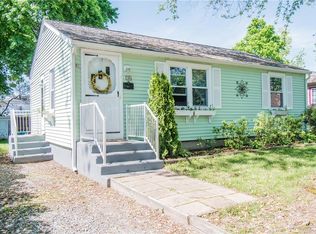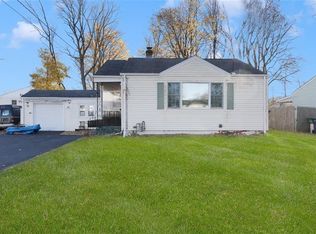Sold for $375,000
$375,000
76 Vanderbilt Rd, Warwick, RI 02886
3beds
1,440sqft
Single Family Residence
Built in 1969
4,791.6 Square Feet Lot
$394,800 Zestimate®
$260/sqft
$2,930 Estimated rent
Home value
$394,800
$351,000 - $442,000
$2,930/mo
Zestimate® history
Loading...
Owner options
Explore your selling options
What's special
Charming and Well-Maintained 3-Bedroom Ranch! Welcome to this lovely one-level home that blends comfort, style, and practicality. Situated in a serene neighborhood, this 3-bedroom, 1-bathroom residence offers a perfect retreat for those looking to enjoy a well-maintained living space with excellent outdoor and indoor amenities. Upon entering the home, you are greeted by a spacious and light-filled living room. The warm, inviting atmosphere makes it easy to envision cozy evenings and gatherings with family and friends. The partially finished basement provides endless possibilities? It could be transformed into a family room, a home theater, a fitness center, or an office space for those working from home. The basement also houses the laundry area and has ample storage space, making it highly practical and functional. Step outside to the beautifully manicured grounds that surround this charming home. The outdoor space is a true oasis, featuring lush landscaping that's perfect for family activities and entertaining. The highlight of the backyard is the well-maintained pool, offering a refreshing escape during the warmer months.
Zillow last checked: 8 hours ago
Listing updated: September 17, 2024 at 12:18pm
Listed by:
Slocum Home Team 401-593-1129,
Slocum
Bought with:
John Moretti, RES.0030759
Williams & Stuart Real Estate
Source: StateWide MLS RI,MLS#: 1364583
Facts & features
Interior
Bedrooms & bathrooms
- Bedrooms: 3
- Bathrooms: 1
- Full bathrooms: 1
Bathroom
- Features: Bath w Shower Stall
Heating
- Natural Gas, Baseboard, Forced Water, Gas Connected, Zoned
Cooling
- Ductless
Appliances
- Included: Gas Water Heater, Dryer, Exhaust Fan, Range Hood, Microwave, Oven/Range, Refrigerator, Washer
Features
- Wall (Dry Wall), Wall (Paneled), Wall (Plaster), Dry Bar, Plumbing (Mixed), Insulation (Cap), Insulation (Ceiling), Insulation (Floors), Insulation (Unknown), Insulation (Walls), Ceiling Fan(s)
- Flooring: Ceramic Tile, Hardwood, Laminate, Carpet
- Doors: Storm Door(s)
- Windows: Insulated Windows, Storm Window(s)
- Basement: Full,Bulkhead,Partially Finished,Family Room,Laundry,Storage Space,Utility
- Has fireplace: No
- Fireplace features: None
Interior area
- Total structure area: 960
- Total interior livable area: 1,440 sqft
- Finished area above ground: 960
- Finished area below ground: 480
Property
Parking
- Total spaces: 2
- Parking features: No Garage, Driveway
- Has uncovered spaces: Yes
Accessibility
- Accessibility features: One Level
Features
- Patio & porch: Deck, Screened
- Pool features: Above Ground
- Fencing: Fenced
Lot
- Size: 4,791 sqft
- Features: Sprinklers
Details
- Additional structures: Outbuilding
- Foundation area: 960
- Parcel number: WARWM322B0011L0000
- Special conditions: Conventional/Market Value
- Other equipment: Cable TV
Construction
Type & style
- Home type: SingleFamily
- Architectural style: Ranch
- Property subtype: Single Family Residence
Materials
- Dry Wall, Paneled, Plaster, Shingles, Wood
- Foundation: Concrete Perimeter
Condition
- New construction: No
- Year built: 1969
Utilities & green energy
- Electric: 150 Amp Service
- Sewer: Public Sewer
- Water: Municipal, Public
- Utilities for property: Sewer Connected, Water Connected
Community & neighborhood
Security
- Security features: Security System Owned
Community
- Community features: Near Public Transport, Commuter Bus, Golf, Highway Access, Hospital, Interstate, Marina, Private School, Public School, Railroad, Recreational Facilities, Restaurants, Schools, Near Shopping, Near Swimming, Tennis
Location
- Region: Warwick
- Subdivision: Hillsgrove
Price history
| Date | Event | Price |
|---|---|---|
| 9/17/2024 | Sold | $375,000+1.4%$260/sqft |
Source: | ||
| 8/6/2024 | Pending sale | $370,000$257/sqft |
Source: | ||
| 8/1/2024 | Listed for sale | $370,000$257/sqft |
Source: | ||
Public tax history
| Year | Property taxes | Tax assessment |
|---|---|---|
| 2025 | $3,824 | $264,300 |
| 2024 | $3,824 +2% | $264,300 |
| 2023 | $3,750 +7.5% | $264,300 +41.9% |
Find assessor info on the county website
Neighborhood: 02886
Nearby schools
GreatSchools rating
- 6/10Greenwood SchoolGrades: K-5Distance: 1.5 mi
- 5/10Winman Junior High SchoolGrades: 6-8Distance: 3 mi
- 5/10Toll Gate High SchoolGrades: 9-12Distance: 3 mi
Get a cash offer in 3 minutes
Find out how much your home could sell for in as little as 3 minutes with a no-obligation cash offer.
Estimated market value
$394,800

