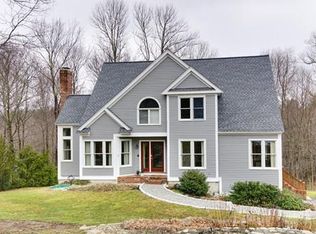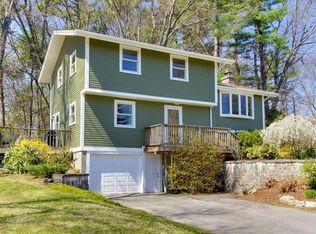Sold for $693,000
$693,000
76 Woobly Rd, Bolton, MA 01740
4beds
3,872sqft
Single Family Residence
Built in 1995
1.5 Acres Lot
$693,300 Zestimate®
$179/sqft
$4,507 Estimated rent
Home value
$693,300
$645,000 - $742,000
$4,507/mo
Zestimate® history
Loading...
Owner options
Explore your selling options
What's special
AUCTON ENDS 11/13/25! This 4-BR, 3.5-BA home is brimming w/ potential & ready for your creative vision. The main level boasts an open-concept layout, ideal for gatherings. The finished lower level offers flexible space for recreation or extra storage. A separate in-law apt adds even more versatility. Conveniently located near downtown Hudson, Rtes. 9, 20, 290, 495, & Mass Pike. This home sits w/in the sought-after Nashoba Regional school district—where a brand-new high school is currently underway. With a little TLC, this property could become your dream home & a smart investment. Sweat equity never looked so promising! Disclosing: As-is short sale. House is winterized & electricity is off. Arsenic remediation system needed for well. Unsure of age/condition of roof. Grinder pump should be serviced. Woodpecker damage/leak in rear of home, wood rot, potential of mold. Lender requires all offers be submitted through its website & are subj. to lender's review & approval.
Zillow last checked: 8 hours ago
Listing updated: January 13, 2026 at 11:22am
Listed by:
Melissa Davis 617-947-4060,
Coldwell Banker Realty - Framingham 508-872-0084
Bought with:
The Movement Group
Compass
Source: MLS PIN,MLS#: 73427071
Facts & features
Interior
Bedrooms & bathrooms
- Bedrooms: 4
- Bathrooms: 4
- Full bathrooms: 3
- 1/2 bathrooms: 1
Primary bedroom
- Level: Second
Bedroom 2
- Level: Second
Bedroom 3
- Level: Second
Bedroom 4
- Level: Second
Primary bathroom
- Features: Yes
Bathroom 1
- Level: First
Bathroom 2
- Level: First
Bathroom 3
- Level: Second
Dining room
- Level: First
Family room
- Level: First
Kitchen
- Level: First
Office
- Level: First
Heating
- Baseboard, Oil, Electric
Cooling
- Window Unit(s)
Appliances
- Included: Range, Dishwasher, Refrigerator, Washer, Dryer
- Laundry: First Floor, Electric Dryer Hookup, Washer Hookup
Features
- Bathroom, Game Room, Inlaw Apt., Home Office, Internet Available - Unknown
- Flooring: Wood, Tile, Vinyl, Carpet
- Basement: Full,Finished,Walk-Out Access,Interior Entry,Garage Access
- Number of fireplaces: 1
Interior area
- Total structure area: 3,872
- Total interior livable area: 3,872 sqft
- Finished area above ground: 3,106
- Finished area below ground: 766
Property
Parking
- Total spaces: 8
- Parking features: Attached, Under, Garage Door Opener, Garage Faces Side, Paved Drive, Off Street, Paved
- Attached garage spaces: 2
- Uncovered spaces: 6
Features
- Patio & porch: Porch - Enclosed, Deck, Deck - Wood
- Exterior features: Porch - Enclosed, Deck, Deck - Wood
Lot
- Size: 1.50 Acres
- Features: Wooded
Details
- Parcel number: 1470986
- Zoning: R1
- Special conditions: Short Sale
Construction
Type & style
- Home type: SingleFamily
- Architectural style: Colonial
- Property subtype: Single Family Residence
Materials
- Frame
- Foundation: Concrete Perimeter
- Roof: Shingle
Condition
- Year built: 1995
Utilities & green energy
- Sewer: Public Sewer
- Water: Private
- Utilities for property: for Electric Range, for Electric Dryer, Washer Hookup
Community & neighborhood
Community
- Community features: Shopping, Park, Walk/Jog Trails, Golf, Medical Facility, Laundromat, Bike Path, Conservation Area, Highway Access, House of Worship, Public School
Location
- Region: Bolton
Other
Other facts
- Listing terms: Contract
- Road surface type: Paved
Price history
| Date | Event | Price |
|---|---|---|
| 1/13/2026 | Sold | $693,000+16.5%$179/sqft |
Source: MLS PIN #73427071 Report a problem | ||
| 11/13/2025 | Price change | -- |
Source: | ||
| 10/7/2025 | Price change | $595,000-18.5%$154/sqft |
Source: MLS PIN #73427071 Report a problem | ||
| 9/8/2025 | Price change | $729,900+32.7%$189/sqft |
Source: MLS PIN #73427071 Report a problem | ||
| 9/6/2025 | Listed for sale | $550,000-24.7%$142/sqft |
Source: MLS PIN #73427071 Report a problem | ||
Public tax history
| Year | Property taxes | Tax assessment |
|---|---|---|
| 2025 | $14,341 +4.1% | $862,900 +1.8% |
| 2024 | $13,779 +0.7% | $847,400 +8.3% |
| 2023 | $13,690 +5.8% | $782,300 +20.1% |
Find assessor info on the county website
Neighborhood: 01740
Nearby schools
GreatSchools rating
- 6/10Florence Sawyer SchoolGrades: PK-8Distance: 2.7 mi
- 8/10Nashoba Regional High SchoolGrades: 9-12Distance: 4.5 mi
Schools provided by the listing agent
- Elementary: Florence Sawyer
- Middle: Florence Sawyer
- High: Nashoba Reg Hs
Source: MLS PIN. This data may not be complete. We recommend contacting the local school district to confirm school assignments for this home.
Get a cash offer in 3 minutes
Find out how much your home could sell for in as little as 3 minutes with a no-obligation cash offer.
Estimated market value
$693,300

