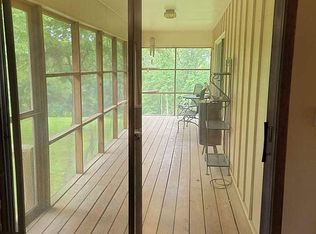What a gem of a property! Located literally 37 mins to downtown Bentonville, AR with an exceptional mix of recreation and cattle grazing opportunities! You will find beautiful bluffs, hunting, horseback riding, as well as a shooting range, and great building spots just to name a few!This all brick home includes a one level split bedroom home, on 54 m/l acres, over 800' of creek frontage including both sides, access off of Highway E, 50x 36 Barn and an 18x15 heated and cooled Morton Building.
This property is off market, which means it's not currently listed for sale or rent on Zillow. This may be different from what's available on other websites or public sources.
