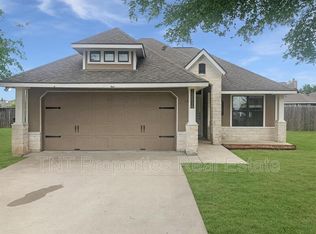Only 2 years young house with modern/contemporary style featuring 3 bedrooms plus BONUS room, 2.5-bathroom with 2-car alley garage in Midtown Reserve. Located close to Scott and White Hospital, shopping and restaurants, this home offers an open concept floor plan with a spacious living room open to the kitchen and dining area. Enjoy cooking in the gourmet kitchen featuring quartz counter tops, grey cabinetry, eating bar, breakfast area, walk in pantry, and stainless-steel appliances. Escape to the primary suite with oversized tile shower, dual sinks, and huge walk-in closet. Master bedroom suite and half bath are downstairs with the additional two bedrooms, a bathroom and bonus room upstairs. Smart home features include Amazon Echo, Amazon Echo Dot, 7" HD touchscreen security control panel, video doorbell, programmable thermostat, and smart lights at the front entry. Extensive vinyl plank flooring throughout common areas, carpet in bedrooms, soaring ceilings, covered patio and sprinklers. Current amenities include neighborhood playground and walking trails. Refrigerator, washer and dryer are included.
House for rent
$2,400/mo
760 Double Mountain Rd, College Station, TX 77845
3beds
1,828sqft
Price may not include required fees and charges.
Singlefamily
Available Mon Aug 25 2025
Cats, dogs OK
Central air, electric, ceiling fan
In unit laundry
Attached garage parking
Natural gas, central
What's special
Stainless-steel appliancesOpen concept floor planVinyl plank flooringQuartz counter topsCovered patioSoaring ceilingsHuge walk-in closet
- 57 days
- on Zillow |
- -- |
- -- |
Travel times
Looking to buy when your lease ends?
See how you can grow your down payment with up to a 6% match & 4.15% APY.
Facts & features
Interior
Bedrooms & bathrooms
- Bedrooms: 3
- Bathrooms: 3
- Full bathrooms: 2
- 1/2 bathrooms: 1
Heating
- Natural Gas, Central
Cooling
- Central Air, Electric, Ceiling Fan
Appliances
- Included: Dishwasher, Disposal, Dryer, Microwave, Range, Refrigerator, Washer
- Laundry: In Unit
Features
- Breakfast Area, Ceiling Fan(s), Dry Bar, High Ceilings, Kitchen Island, Quartz Counters, Walk In Closet, Walk-In Pantry, Window Treatments
- Flooring: Carpet
Interior area
- Total interior livable area: 1,828 sqft
Property
Parking
- Parking features: Attached, Garage, Covered
- Has attached garage: Yes
- Details: Contact manager
Features
- Exterior features: Contact manager
Details
- Parcel number: 41380020190010
Construction
Type & style
- Home type: SingleFamily
- Property subtype: SingleFamily
Materials
- Roof: Composition
Condition
- Year built: 2023
Community & HOA
Community
- Features: Playground
Location
- Region: College Station
Financial & listing details
- Lease term: Contact For Details
Price history
| Date | Event | Price |
|---|---|---|
| 6/11/2025 | Listed for rent | $2,400+4.3%$1/sqft |
Source: BCSMLS #25006804 | ||
| 9/13/2024 | Listing removed | $2,300$1/sqft |
Source: Zillow Rentals | ||
| 8/12/2024 | Listed for rent | $2,300$1/sqft |
Source: Zillow Rentals | ||
| 8/12/2024 | Listing removed | -- |
Source: BCSMLS #24011118 | ||
| 7/9/2024 | Price change | $2,300-4.2%$1/sqft |
Source: BCSMLS #24011118 | ||
![[object Object]](https://photos.zillowstatic.com/fp/637d083fbbe3f380fe64f4f39537077f-p_i.jpg)
