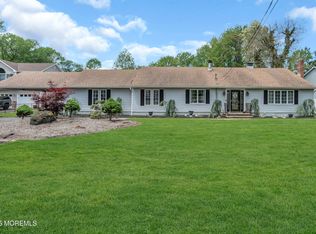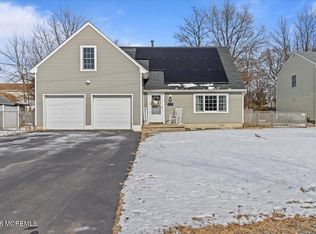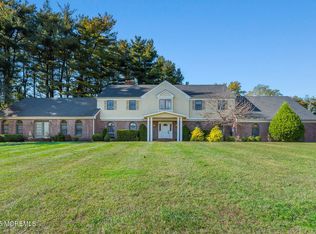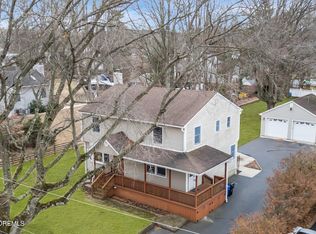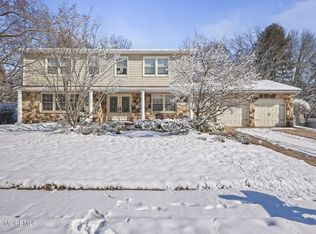This is a COMING SOON listing and showings begin on 01-31-26. Privately set on 1.09 acres, this standout Middletown home offers exceptional space, privacy, and commuter convenience, just minutes from ferry, bus, and train access to NYC. A circular driveway leads to the home, positioned deep on the property for privacy and presence, and accented by a stately flagpole with a gold finial. The residence features nearly 4,000 square feet of living space across 12 rooms, including 4/5 bedrooms and 2.5 baths, plus a two car garage. Interior finishes include hardwood floors, stone, tile, and premium materials throughout, along with excellent closet space featuring multiple walk-in closets. Designed for modern living, the home offers a dedicated office, playroom, and a flex yoga or gym room, providing versatility for work, wellness, and relaxation. The backyard is designed to impress with an oversized heated pool and new child-safety fence, an expansive paver patio, and a gourmet built-in hardscaped outdoor kitchen with granite countertops. New white PVC privacy fencing encloses the property, while the level rear lawn provides space for recreation and sports. A large storage shed keeps pool and outdoor equipment neatly organized. Numerous substantial upgrades have been completed since the last purchase and are detailed in a comprehensive highlight sheet included with the listing. Two year old furnace and water heater, new white vinyl fencing and pool heater, just to name a few. A rare opportunity to enjoy refined living with space to grow in a prime Middletown location. If you want private, grand and luxurious, you found it! Some photos are virtually staged and grass is enhanced
Coming soon 01/31
$1,125,000
760 Harmony Rd, Middletown, NJ 07748
5beds
3,796sqft
Est.:
Single Family Residence
Built in 1977
1.09 Acres Lot
$1,131,700 Zestimate®
$296/sqft
$-- HOA
What's special
- 2 days |
- 1,816 |
- 142 |
Zillow last checked: 8 hours ago
Listing updated: 20 hours ago
Listed by:
JENNIFER SABODISH,
KELLER WILLIAMS WEST MONMOUTH 732-536-9010
Source: All Jersey MLS,MLS#: 2610160R
Facts & features
Interior
Bedrooms & bathrooms
- Bedrooms: 5
- Bathrooms: 3
- Full bathrooms: 2
- 1/2 bathrooms: 1
Primary bedroom
- Features: Sitting Area, Dressing Room, Full Bath, Walk-In Closet(s)
Dining room
- Features: Formal Dining Room
Kitchen
- Features: Granite/Corian Countertops, Breakfast Bar, Eat-in Kitchen, Separate Dining Area
Basement
- Area: 0
Heating
- Baseboard, Hot Water
Cooling
- Central Air, Ceiling Fan(s)
Appliances
- Included: Dishwasher, Dryer, Gas Range/Oven, Microwave, Refrigerator, Washer, Water Filter, Gas Water Heater
Features
- Blinds, Cathedral Ceiling(s), High Ceilings, Security System, Shades-Existing, Vaulted Ceiling(s), Water Filter, 1 Bedroom, Entrance Foyer, Kitchen, Laundry Room, Bath Half, Living Room, Other Room(s), 4 Bedrooms, Library/Office, Bath Full, Media Room, Bath Second, Storage, None
- Flooring: Carpet, Ceramic Tile, Laminate, Wood
- Windows: Blinds, Shades-Existing
- Basement: Crawl Space, None
- Number of fireplaces: 1
- Fireplace features: Gas
Interior area
- Total structure area: 3,796
- Total interior livable area: 3,796 sqft
Property
Parking
- Total spaces: 2
- Parking features: Circular Driveway, Garage, Attached
- Attached garage spaces: 2
- Has uncovered spaces: Yes
Features
- Levels: Two
- Stories: 2
- Patio & porch: Patio
- Exterior features: Barbecue, Lawn Sprinklers, Patio, Storage Shed, Yard
- Pool features: In Ground
Lot
- Size: 1.09 Acres
- Dimensions: 475.00 x 100.00
- Features: Near Shopping, Near Train, Level
Details
- Additional structures: Shed(s)
- Parcel number: 3200198000000009
Construction
Type & style
- Home type: SingleFamily
- Architectural style: Colonial, Custom Home, Two Story
- Property subtype: Single Family Residence
Materials
- Roof: Asphalt
Condition
- Year built: 1977
Utilities & green energy
- Gas: Natural Gas
- Sewer: Public Sewer
- Water: Public
- Utilities for property: Electricity Connected, Natural Gas Connected
Community & HOA
Community
- Security: Security System
Location
- Region: Middletown
Financial & listing details
- Price per square foot: $296/sqft
- Tax assessed value: $917,000
- Annual tax amount: $14,800
- Date on market: 1/31/2026
- Ownership: See Remarks
- Electric utility on property: Yes
Estimated market value
$1,131,700
$1.03M - $1.24M
$5,228/mo
Price history
Price history
| Date | Event | Price |
|---|---|---|
| 10/28/2024 | Sold | $1,060,000+7.1%$279/sqft |
Source: | ||
| 9/12/2024 | Pending sale | $990,000$261/sqft |
Source: | ||
| 9/3/2024 | Listed for sale | $990,000+11.9%$261/sqft |
Source: | ||
| 11/15/2022 | Sold | $885,000+1.1%$233/sqft |
Source: | ||
| 8/29/2022 | Pending sale | $875,000$231/sqft |
Source: | ||
Public tax history
Public tax history
| Year | Property taxes | Tax assessment |
|---|---|---|
| 2025 | $15,085 +14.7% | $917,000 +14.7% |
| 2024 | $13,155 -2.5% | $799,700 +3% |
| 2023 | $13,490 +22.4% | $776,200 +32.6% |
Find assessor info on the county website
BuyAbility℠ payment
Est. payment
$7,251/mo
Principal & interest
$5385
Property taxes
$1472
Home insurance
$394
Climate risks
Neighborhood: Harmony
Nearby schools
GreatSchools rating
- 5/10Harmony Elementary SchoolGrades: PK-5Distance: 1 mi
- 4/10Thorne Middle SchoolGrades: 6-8Distance: 0.8 mi
- 5/10Middletown - North High SchoolGrades: 9-12Distance: 2.4 mi
- Loading
