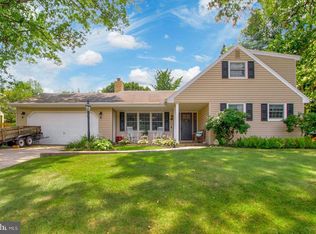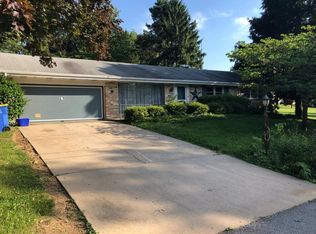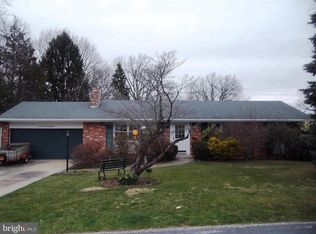Amazing Split Level Home! Located walking distance to York Suburban High School on a Mature Lot. Level 1 features: Family room with new carpet and brick fireplace, Laundry room with washer, dryer, storage space and floor drain, Half bath and access to the front entry 2 car garage. Level 2 features: a Foyer with slate flooring and closet, Living room with new carpet and a triple window for lots of natural sunlight. Dining room also with new carpet, built ins and chair rail, Eat in kitchen with range/oven, dishwasher, refrigerator and access to covered patio. Moving up to Level 3, You will find 3 bedrooms and 2 full baths. Master bedroom with hardwood flooring and closet space, master bathroom with ceramic tile flooring and ceramic tile shower. The Hall bath is a Full bath with ceramic tile flooring, linen closet, storage closet, tub /shower and a sky light. The other 2 bedrooms feature hardwood flooring and spacious closets. This home also has a 24 X 27 basement with cement flooring and loads of possibilities. This home needs some paint, and minor cosmetics, but is in excellent condition otherwise. It is a lot of sqft for the money, in a great location convenient to I-83 and all modern conveniences.
This property is off market, which means it's not currently listed for sale or rent on Zillow. This may be different from what's available on other websites or public sources.


