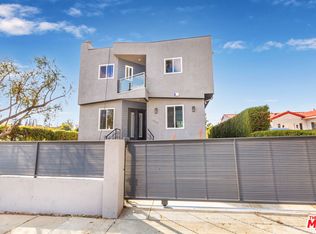Situated West of Lincoln in the heart of Venice, this exquisitely remodeled single-story residence blends classic Spanish charm with contemporary elegance. Thoughtfully crafted with high-end finishes, the home features wide-plank white oak floors, exposed Douglas fir beams, and soaring vaulted ceilings, all anchored by custom wood doors with premium M Tech hardware.Warm, ambient lighting highlights the artisanal details throughoutfrom hand-finished cabinetry and Calcutta marble countertops to handcrafted Zellige Moroccan tile and unlacquered brass fixtures. The gourmet kitchen boasts a Sub-Zero refrigerator, Bertazzoni 6-burner range, and a stunning Roman plaster range hoodperfectly positioned in an open layout that seamlessly connects the living, dining, and family areas. Sliding glass doors open to the lush backyard, ideal for indoor-outdoor entertaining and al fresco dining. The serene primary suite offers dual built-in wardrobes, double vanities, an oversized shower adorned with Zellige tile, Rohl fixtures, and a French door that opens to a private garden. Three additional bedrooms and two beautifully designed baths are set in separate wings, offering privacy and space. Surrounded by mature landscaping including olive trees, lavender, and rosemary, the property is gated and private with elegant herringbone Sausalito tile pathways, a spacious grassy yard, and a two-car garage with EV charging. This home is a true sanctuary effortlessly sophisticated and ready for your arrival. One year minimum lease period only. Available furnished or unfurnished.
Copyright The MLS. All rights reserved. Information is deemed reliable but not guaranteed.
House for rent
$18,995/mo
760 Indiana Ave, Venice, CA 90291
4beds
1,929sqft
Price may not include required fees and charges.
Singlefamily
Available now
-- Pets
Central air
Gas dryer hookup laundry
2 Parking spaces parking
Central
What's special
Lush backyardMature landscapingOlive treesGourmet kitchenSausalito tile pathwaysUnlacquered brass fixturesOpen layout
- 11 days
- on Zillow |
- -- |
- -- |
Travel times
Facts & features
Interior
Bedrooms & bathrooms
- Bedrooms: 4
- Bathrooms: 3
- Full bathrooms: 3
Rooms
- Room types: Dining Room, Family Room
Heating
- Central
Cooling
- Central Air
Appliances
- Included: Dishwasher, Disposal, Range Oven, Refrigerator
- Laundry: Gas Dryer Hookup, Hookups, Inside, Laundry Area
Features
- Breakfast Counter / Bar, Dining Area, Family Room
- Flooring: Hardwood, Tile
Interior area
- Total interior livable area: 1,929 sqft
Property
Parking
- Total spaces: 2
- Details: Contact manager
Features
- Stories: 1
- Exterior features: Contact manager
- Has view: Yes
- View description: Contact manager
Details
- Parcel number: 4239007032
Construction
Type & style
- Home type: SingleFamily
- Property subtype: SingleFamily
Condition
- Year built: 1928
Community & HOA
Location
- Region: Venice
Financial & listing details
- Lease term: 1+Year
Price history
| Date | Event | Price |
|---|---|---|
| 7/28/2025 | Listed for rent | $18,995$10/sqft |
Source: | ||
| 2/25/2020 | Sold | $2,480,000+1.2%$1,286/sqft |
Source: | ||
| 2/1/2020 | Pending sale | $2,450,000$1,270/sqft |
Source: RE/MAX ESTATE PROPERTIES #19526612 | ||
| 1/14/2020 | Price change | $2,450,000-1.4%$1,270/sqft |
Source: RE/MAX ESTATE PROPERTIES #19526612 | ||
| 12/22/2019 | Price change | $2,485,000+3.6%$1,288/sqft |
Source: RE/MAX ESTATE PROPERTIES #19526612 | ||
![[object Object]](https://photos.zillowstatic.com/fp/71763f5b3f2685587a1ecfd31fbc038e-p_i.jpg)
