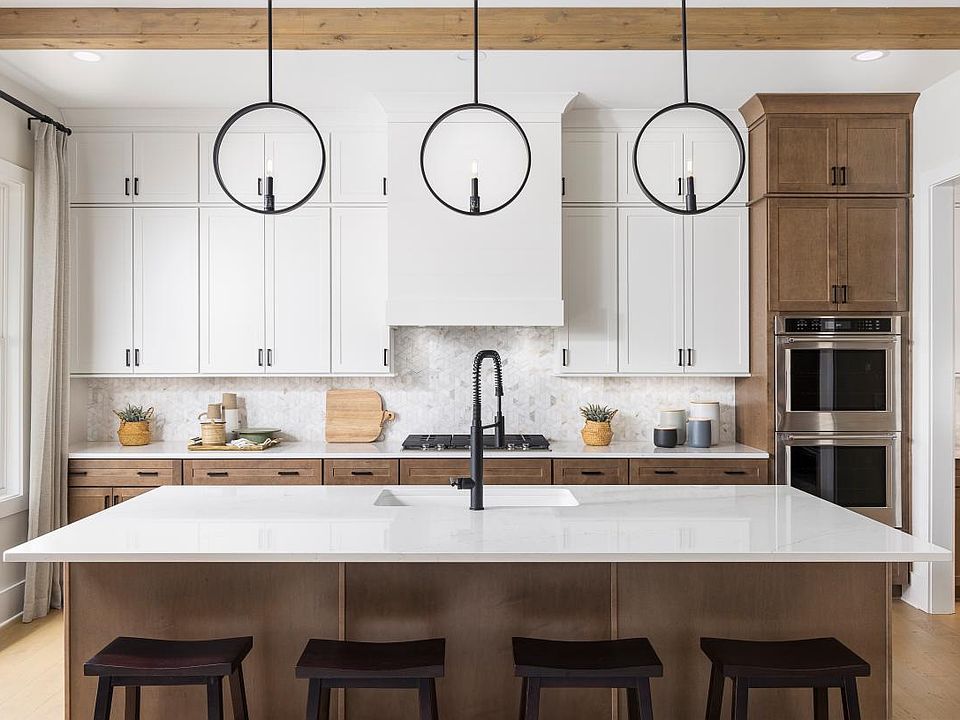Stunning Wieuca Model Home with an extensive list of upgrades. You will be the envy of the neighborhood just steps from the amenities. Home has an office on the right as you enter the foyer with built ins and a bench under the window. The formal dining room is spacious with room for a crowd and just steps from the butlers pantry and walk in pantry. Your guests will appreciate the powder room and guest suite on the first floor. Kitchen and greatroom are open to each other and have a fireplace with built in bookshelves and lots of windows. Kitchen has white cabinets with Buckskin accents. Outdoor space includes a covered patio, firepit, and professional landscaping. Upstairs opens to a plush game room with built ins and a mini frig, plus magazine worthy bedrooms with private baths. Attention to detail in every single room. Laundry room is located on the second floor. The Mudroom is just off the garage entrance with a drop zone and plenty of space to hang backpacks and coats. Luxurious primary suite with chandelier, wall trim and a huge walk in shower plus two closets. Tankless hot water heater, programable thermostats, and upgraded flooring thorough out. Security system, landscape lighting, music system and so much more. Closing cost assistance with our preferred lender.
Active
$948,000
760 Keystone Dr, Woodstock, GA 30188
5beds
4,223sqft
Single Family Residence, Residential
Built in 2023
10,454.4 Square Feet Lot
$942,600 Zestimate®
$224/sqft
$79/mo HOA
What's special
Luxurious primary suiteWalk in pantryProfessional landscapingCovered patioLots of windowsHuge walk in showerFormal dining room
Call: (470) 839-3695
- 108 days |
- 316 |
- 25 |
Zillow last checked: 8 hours ago
Listing updated: November 16, 2025 at 02:39pm
Listing Provided by:
Rachel Broach,
Toll Brothers Real Estate Inc.
Source: FMLS GA,MLS#: 7630133
Travel times
Facts & features
Interior
Bedrooms & bathrooms
- Bedrooms: 5
- Bathrooms: 6
- Full bathrooms: 5
- 1/2 bathrooms: 1
- Main level bathrooms: 1
- Main level bedrooms: 1
Rooms
- Room types: Bonus Room, Dining Room, Library
Primary bedroom
- Features: Oversized Master, Split Bedroom Plan
- Level: Oversized Master, Split Bedroom Plan
Bedroom
- Features: Oversized Master, Split Bedroom Plan
Primary bathroom
- Features: Double Vanity, Shower Only
Dining room
- Features: Butlers Pantry, Seats 12+
Kitchen
- Features: Breakfast Bar, Kitchen Island, Pantry Walk-In, View to Family Room
Heating
- Central, Forced Air
Cooling
- Ceiling Fan(s), Central Air, Zoned
Appliances
- Included: Dishwasher, Disposal, Double Oven, Gas Cooktop, Gas Water Heater, Microwave, Tankless Water Heater
- Laundry: In Hall, Laundry Room, Upper Level
Features
- Bookcases, Entrance Foyer, High Ceilings 9 ft Upper, High Ceilings 10 ft Main
- Flooring: Carpet, Ceramic Tile, Hardwood
- Windows: Insulated Windows
- Basement: None
- Number of fireplaces: 1
- Fireplace features: Factory Built, Gas Log
- Common walls with other units/homes: No Common Walls
Interior area
- Total structure area: 4,223
- Total interior livable area: 4,223 sqft
Video & virtual tour
Property
Parking
- Total spaces: 2
- Parking features: Driveway, Garage, Garage Door Opener, Garage Faces Front
- Garage spaces: 2
- Has uncovered spaces: Yes
Accessibility
- Accessibility features: None
Features
- Levels: Two
- Stories: 2
- Patio & porch: Covered, Front Porch, Rear Porch
- Exterior features: Gas Grill, Lighting, Rain Gutters
- Pool features: None
- Spa features: None
- Fencing: None
- Has view: Yes
- View description: Neighborhood
- Waterfront features: None
- Body of water: None
Lot
- Size: 10,454.4 Square Feet
- Features: Back Yard, Landscaped
Details
- Additional structures: None
- Parcel number: 15N29E 196
- Other equipment: Irrigation Equipment
- Horse amenities: None
Construction
Type & style
- Home type: SingleFamily
- Architectural style: Craftsman
- Property subtype: Single Family Residence, Residential
Materials
- Blown-In Insulation, Brick Front
- Foundation: Slab
- Roof: Composition
Condition
- New Construction
- New construction: Yes
- Year built: 2023
Details
- Builder name: Toll Brothers
Utilities & green energy
- Electric: 110 Volts
- Sewer: Public Sewer
- Water: Public
- Utilities for property: Cable Available, Electricity Available, Natural Gas Available, Sewer Available, Underground Utilities, Water Available
Green energy
- Energy efficient items: None
- Energy generation: None
Community & HOA
Community
- Features: Clubhouse, Curbs, Homeowners Assoc, Meeting Room, Near Schools, Pickleball, Playground, Pool, Sidewalks, Street Lights
- Security: Security System Owned, Smoke Detector(s)
- Subdivision: Vista Ridge - Heritage Collection
HOA
- Has HOA: Yes
- Services included: Swim
- HOA fee: $950 annually
Location
- Region: Woodstock
Financial & listing details
- Price per square foot: $224/sqft
- Annual tax amount: $6,815
- Date on market: 8/9/2025
- Cumulative days on market: 108 days
- Listing terms: 1031 Exchange,Cash,Conventional
- Electric utility on property: Yes
- Road surface type: Asphalt
About the community
PoolPlayground
A stunning new home community situated amongst the gentle hills and lush greenery of highly desirable Woodstock, Georgia, Vista Ridge by Toll Brothers - The Heritage Collection offers luxury single-family homes and an array of exciting amenities in the River Ridge High School District. Choose from flexible single- and two-story home designs and exceptional personalization options to create your ideal space. Community amenities bring friends and neighbors together, and recreation activities, shopping, dining, and entertainment await close by. The Heritage Collection is ideal for any lifestyle and life stage. Home price does not include any home site premium.
Source: Toll Brothers Inc.

