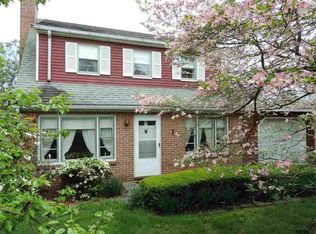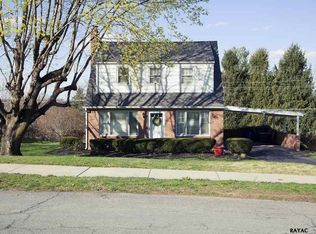Sold for $369,000
$369,000
760 Mundis Mill Rd, York, PA 17406
4beds
1,736sqft
Single Family Residence
Built in 1875
3.14 Acres Lot
$411,300 Zestimate®
$213/sqft
$2,067 Estimated rent
Home value
$411,300
$387,000 - $436,000
$2,067/mo
Zestimate® history
Loading...
Owner options
Explore your selling options
What's special
Here it is! Distinctive farmette style property with approximately 3.14-acres offering a semi-rural setting within Springettsbury Township York County Pennsylvania. The property has 4 bedrooms, 1.5 baths, large full attic, detached 29’ x 18’ 3 car garage and workshop plus a 39’ x 19’ workshop (formerly a large chicken coop) with cement floor and electric. Lots of off-street parking too! Inside the property, the enclosed back porch opens into the country kitchen and generous laundry room with sink. The cozy and distinctive large family room has tongue and groove hardwood oak flooring and updated 200-year-old log and plaster walls. The handy built-ins, storage and half bath are a plus to accommodate any entertaining. The property features two enclosed porches on both the front and back of the house. The handsome hardwood stairs to the second level’s 4 bedrooms and the efficient updated full bath with large step-in full glass enclosed shower and laundry closet. The geothermal energy system offers optimum efficiency in heating and cooling. Enjoy the heated sidewalk from the back of the house leading to the garage is a welcome relief in the wintertime for meeting those early morning schedules. Relax out on the 15’ x 20’ side concrete patio and take in the peaceful scenery or wash your larger pets using the handy outside hose bib. The large concord grape vineyard in the backyard has its own irrigation and enables one to grow additional produce if desired. Cool off in the spring-fed aerated pond during those hot summer days or go fishing! Located near amenities, yet peaceful with beautiful grounds and greenery. This semi-rural setting offers a short jaunt to town conveniences such as the York Galleria, York Town Center, Target, Kohls, Texas Roadhouse and much more. Enjoy other local nearby amenities such as Rocky Ridge County Park, Springettsbury Township Park, and John Rudy Park, Revolution BMX Bike Park, and the York County Heritage Rail Trail. Set up a showing to see this unique property!
Zillow last checked: 8 hours ago
Listing updated: April 10, 2024 at 03:32am
Listed by:
Anne C Kahlbaugh 717-887-1242,
RE/MAX Patriots
Bought with:
Anne C Kahlbaugh, RS335520
RE/MAX Patriots
Source: Bright MLS,MLS#: PAYK2056630
Facts & features
Interior
Bedrooms & bathrooms
- Bedrooms: 4
- Bathrooms: 2
- Full bathrooms: 1
- 1/2 bathrooms: 1
- Main level bathrooms: 1
Basement
- Area: 0
Heating
- Forced Air, Heat Pump, Geothermal
Cooling
- Geothermal
Appliances
- Included: Dishwasher, Dryer, Ice Maker, Oven, Oven/Range - Electric, Range Hood, Refrigerator, Washer, Water Conditioner - Owned, Water Heater, Water Treat System, Gas Water Heater
- Laundry: Has Laundry, Dryer In Unit, Washer In Unit, Main Level, Laundry Room
Features
- Attic, Exposed Beams, Family Room Off Kitchen, Eat-in Kitchen, Kitchen - Table Space, Bathroom - Stall Shower, Log Walls, Plaster Walls
- Flooring: Carpet, Hardwood, Vinyl, Wood
- Doors: Storm Door(s)
- Windows: Wood Frames, Storm Window(s)
- Basement: Interior Entry,Exterior Entry,Unfinished
- Has fireplace: No
Interior area
- Total structure area: 1,736
- Total interior livable area: 1,736 sqft
- Finished area above ground: 1,736
- Finished area below ground: 0
Property
Parking
- Total spaces: 11
- Parking features: Storage, Garage Faces Front, Garage Door Opener, Oversized, Gravel, Detached, Driveway, Off Street
- Garage spaces: 3
- Uncovered spaces: 8
- Details: Garage Sqft: 720
Accessibility
- Accessibility features: None
Features
- Levels: Two
- Stories: 2
- Patio & porch: Patio
- Exterior features: Flood Lights
- Pool features: None
- Has view: Yes
- View description: Garden, Pond
- Has water view: Yes
- Water view: Pond
Lot
- Size: 3.14 Acres
- Features: Corner Lot, Front Yard, Landscaped, Pond, Rear Yard, SideYard(s), Rural
Details
- Additional structures: Above Grade, Below Grade, Outbuilding
- Parcel number: 46000150001A000000
- Zoning: R-10 MED LOT SGL-FAMILY R
- Special conditions: Standard
Construction
Type & style
- Home type: SingleFamily
- Architectural style: Colonial
- Property subtype: Single Family Residence
Materials
- Frame, Cedar, Stone
- Foundation: Stone
- Roof: Metal,Rubber
Condition
- New construction: No
- Year built: 1875
Utilities & green energy
- Electric: 200+ Amp Service
- Sewer: Holding Tank, Private Septic Tank, On Site Septic
- Water: Spring, Well, Conditioner
- Utilities for property: Water Available, Cable Connected, Phone Available, Sewer Available
Community & neighborhood
Security
- Security features: Main Entrance Lock
Location
- Region: York
- Subdivision: None Available
- Municipality: SPRINGETTSBURY TWP
Other
Other facts
- Listing agreement: Exclusive Right To Sell
- Listing terms: Cash,Conventional
- Ownership: Fee Simple
Price history
| Date | Event | Price |
|---|---|---|
| 4/10/2024 | Sold | $369,000$213/sqft |
Source: | ||
| 3/12/2024 | Pending sale | $369,000$213/sqft |
Source: | ||
| 3/6/2024 | Listed for sale | $369,000$213/sqft |
Source: | ||
Public tax history
| Year | Property taxes | Tax assessment |
|---|---|---|
| 2025 | $5,014 +2.9% | $160,980 |
| 2024 | $4,873 -0.7% | $160,980 |
| 2023 | $4,905 +9.1% | $160,980 |
Find assessor info on the county website
Neighborhood: Pleasureville
Nearby schools
GreatSchools rating
- 3/10Hayshire El SchoolGrades: K-3Distance: 1.8 mi
- 7/10Central York Middle SchoolGrades: 7-8Distance: 1.5 mi
- 8/10Central York High SchoolGrades: 9-12Distance: 0.3 mi
Schools provided by the listing agent
- Middle: Central York
- High: Central York
- District: Central York
Source: Bright MLS. This data may not be complete. We recommend contacting the local school district to confirm school assignments for this home.

Get pre-qualified for a loan
At Zillow Home Loans, we can pre-qualify you in as little as 5 minutes with no impact to your credit score.An equal housing lender. NMLS #10287.

