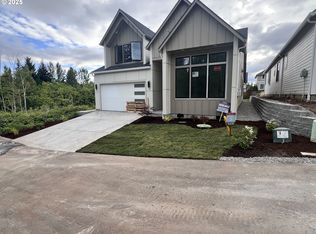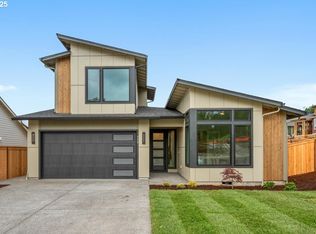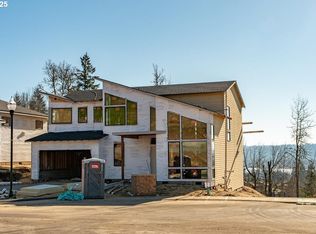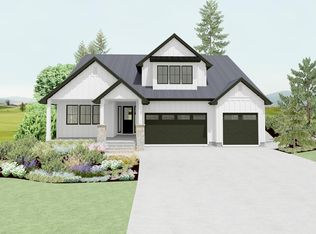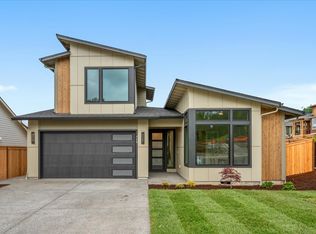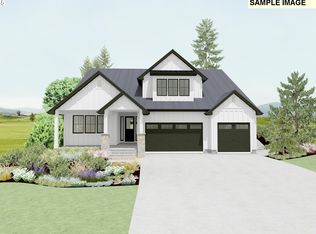760 N V St, Washougal, WA 98671
What's special
- 6 days |
- 161 |
- 1 |
Likely to sell faster than
Zillow last checked: 8 hours ago
Listing updated: December 03, 2025 at 08:08pm
Russ Patterson 360-921-1848,
West Realty Group, LLC
Travel times
Schedule tour
Facts & features
Interior
Bedrooms & bathrooms
- Bedrooms: 3
- Bathrooms: 3
- Full bathrooms: 2
- Partial bathrooms: 1
- Main level bathrooms: 2
Rooms
- Room types: Laundry, Bonus Room, Bedroom 2, Bedroom 3, Dining Room, Family Room, Kitchen, Living Room, Primary Bedroom
Primary bedroom
- Features: Rollin Shower, Ensuite, Soaking Tub, Vaulted Ceiling, Walkin Closet
- Level: Main
Bedroom 2
- Features: Vaulted Ceiling
- Level: Main
Bedroom 3
- Level: Main
Dining room
- Level: Main
Kitchen
- Features: Dishwasher, Disposal, Eat Bar, Gas Appliances, Gourmet Kitchen, Island, Microwave, Pantry, Builtin Oven, E N E R G Y S T A R Qualified Appliances, Plumbed For Ice Maker, Quartz
- Level: Main
Heating
- Heat Pump
Cooling
- Heat Pump
Appliances
- Included: Built In Oven, Convection Oven, Dishwasher, Disposal, ENERGY STAR Qualified Appliances, Free-Standing Gas Range, Gas Appliances, Microwave, Plumbed For Ice Maker, Range Hood, Electric Water Heater
- Laundry: Laundry Room
Features
- High Ceilings, High Speed Internet, Quartz, Soaking Tub, Vaulted Ceiling(s), Sink, Bathroom, Wet Bar, Eat Bar, Gourmet Kitchen, Kitchen Island, Pantry, Rollin Shower, Walk-In Closet(s)
- Flooring: Tile
- Windows: Double Pane Windows, Vinyl Frames
- Basement: Crawl Space
- Number of fireplaces: 1
- Fireplace features: Gas
Interior area
- Total structure area: 2,567
- Total interior livable area: 2,567 sqft
Video & virtual tour
Property
Parking
- Total spaces: 2
- Parking features: Driveway, Garage Door Opener, Attached
- Attached garage spaces: 2
- Has uncovered spaces: Yes
Accessibility
- Accessibility features: Garage On Main, Main Floor Bedroom Bath, Rollin Shower, Utility Room On Main, Accessibility
Features
- Stories: 2
- Patio & porch: Covered Patio, Porch
- Exterior features: Gas Hookup, Yard
- Fencing: Fenced
- Has view: Yes
- View description: Park/Greenbelt, River, Trees/Woods
- Has water view: Yes
- Water view: River
Lot
- Size: 7,405.2 Square Feet
- Features: Sprinkler, SqFt 7000 to 9999
Details
- Additional structures: GasHookup
- Parcel number: 986067361
Construction
Type & style
- Home type: SingleFamily
- Architectural style: Farmhouse
- Property subtype: Residential, Single Family Residence
Materials
- Cement Siding
- Foundation: Concrete Perimeter
- Roof: Composition
Condition
- New Construction
- New construction: Yes
- Year built: 2025
Details
- Builder name: Manor Homes
- Warranty included: Yes
Utilities & green energy
- Gas: Gas Hookup, Gas
- Sewer: Public Sewer
- Water: Public
Green energy
- Indoor air quality: Lo VOC Material
Community & HOA
Community
- Security: Entry
- Subdivision: Granite Highlands
HOA
- Has HOA: Yes
- Amenities included: Commons, Management
- HOA fee: $75 monthly
Location
- Region: Washougal
Financial & listing details
- Price per square foot: $366/sqft
- Date on market: 12/4/2025
- Listing terms: Cash,Conventional,FHA,VA Loan
- Road surface type: Paved
About the community
4% Special Interest Rates on Select Homes!
Experience the Manor Homes difference!Source: Manor Homes
4 homes in this community
Available homes
| Listing | Price | Bed / bath | Status |
|---|---|---|---|
Current home: 760 N V St | $939,900 | 3 bed / 3 bath | Available |
| 750 N V St | $939,900 | 3 bed / 3 bath | Available |
| 801 N V St | $979,900 | 3 bed / 3 bath | Available |
| 780 N V St | $1,200,000 | 3 bed / 3 bath | Pending |
Source: Manor Homes
Contact agent
By pressing Contact agent, you agree that Zillow Group and its affiliates, and may call/text you about your inquiry, which may involve use of automated means and prerecorded/artificial voices. You don't need to consent as a condition of buying any property, goods or services. Message/data rates may apply. You also agree to our Terms of Use. Zillow does not endorse any real estate professionals. We may share information about your recent and future site activity with your agent to help them understand what you're looking for in a home.
Learn how to advertise your homesEstimated market value
Not available
Estimated sales range
Not available
Not available
Price history
| Date | Event | Price |
|---|---|---|
| 12/4/2025 | Listed for sale | $939,900$366/sqft |
Source: | ||
Public tax history
Monthly payment
Neighborhood: 98671
Nearby schools
GreatSchools rating
- 8/10Hathaway Elementary SchoolGrades: PK-5Distance: 1.2 mi
- 8/10Jemtegaard Middle SchoolGrades: 6-8Distance: 2.9 mi
- 7/10Washougal High SchoolGrades: 9-12Distance: 1.8 mi
Schools provided by the MLS
- Elementary: Hathaway
- Middle: Jemtegaard
- High: Washougal
Source: RMLS (OR). This data may not be complete. We recommend contacting the local school district to confirm school assignments for this home.
