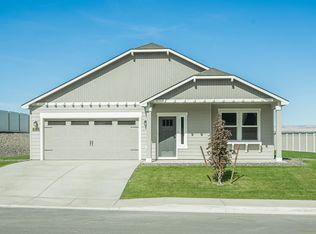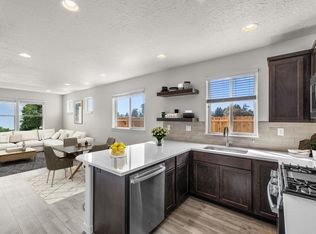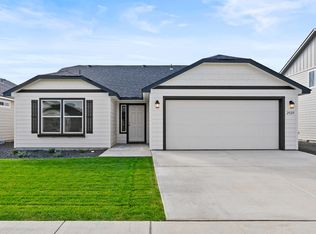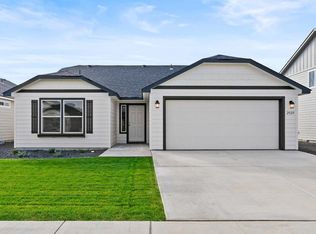Closed
$481,990
760 NW Walnut Ave #70, Redmond, OR 97756
3beds
2baths
1,235sqft
Single Family Residence
Built in 2025
5,662.8 Square Feet Lot
$480,600 Zestimate®
$390/sqft
$-- Estimated rent
Home value
$480,600
$457,000 - $509,000
Not available
Zestimate® history
Loading...
Owner options
Explore your selling options
What's special
The 1235 square foot Clearwater hosts an open living space that offers vaulted ceilings which span the dining room as well as the spacious living room. The kitchen provides ample counter space and cupboard storage toward the front of the home. The main suite is expansive, featuring two spacious closets and an ensuite with dual vanity. Sharing the second bathroom, the other two bedrooms are sizable, one providing an oversized closet ideal for your winter gear. 121 West offers a convenient location near Highway 97 and minutes from Smith Rock State Park and nearby parks. Enjoy year-round recreation at your fingertips, along with a host of premium features already included: A/C, a cozy gas fireplace, fenced yard, a walk-in shower, a 4-foot garage extension, upgraded flooring and kitchen countertops and mor
Zillow last checked: 8 hours ago
Listing updated: October 17, 2025 at 02:07pm
Listed by:
New Home Star Oregon, LLC 541-923-6607
Bought with:
Cascade Hasson SIR
Source: Oregon Datashare,MLS#: 220199506
Facts & features
Interior
Bedrooms & bathrooms
- Bedrooms: 3
- Bathrooms: 2
Heating
- Forced Air
Cooling
- Central Air
Appliances
- Included: Dishwasher, Microwave, Range, Water Heater
Features
- Double Vanity, Open Floorplan, Pantry, Walk-In Closet(s)
- Flooring: Carpet, Tile, Vinyl
- Windows: Vinyl Frames
- Has fireplace: Yes
- Fireplace features: Gas
- Common walls with other units/homes: No Common Walls
Interior area
- Total structure area: 1,235
- Total interior livable area: 1,235 sqft
Property
Parking
- Total spaces: 2
- Parking features: Attached
- Attached garage spaces: 2
Features
- Levels: One
- Stories: 1
Lot
- Size: 5,662 sqft
Details
- Parcel number: 0000
- Zoning description: R4
- Special conditions: Standard
Construction
Type & style
- Home type: SingleFamily
- Architectural style: Traditional
- Property subtype: Single Family Residence
Materials
- Double Wall/Staggered Stud
- Foundation: Stemwall
- Roof: Composition
Condition
- New construction: Yes
- Year built: 2025
Utilities & green energy
- Sewer: Public Sewer
- Water: Public
Community & neighborhood
Security
- Security features: Carbon Monoxide Detector(s), Smoke Detector(s)
Location
- Region: Redmond
- Subdivision: 121 West - Phase 1
HOA & financial
HOA
- Has HOA: Yes
- HOA fee: $60 monthly
- Amenities included: Park
Other
Other facts
- Listing terms: Cash,Contract,Conventional,FHA,VA Loan
Price history
| Date | Event | Price |
|---|---|---|
| 10/17/2025 | Sold | $481,990$390/sqft |
Source: | ||
| 7/20/2025 | Pending sale | $481,990$390/sqft |
Source: | ||
| 7/3/2025 | Price change | $481,990+7.1%$390/sqft |
Source: | ||
| 3/9/2025 | Pending sale | $449,990$364/sqft |
Source: | ||
| 2/13/2025 | Listed for sale | $449,990$364/sqft |
Source: | ||
Public tax history
Tax history is unavailable.
Neighborhood: 97756
Nearby schools
GreatSchools rating
- 5/10Tom Mccall Elementary SchoolGrades: K-5Distance: 0.4 mi
- 4/10Elton Gregory Middle SchoolGrades: 6-8Distance: 0.4 mi
- 4/10Redmond High SchoolGrades: 9-12Distance: 2.7 mi
Schools provided by the listing agent
- Elementary: Tom McCall Elem
- Middle: Elton Gregory Middle
- High: Redmond High
Source: Oregon Datashare. This data may not be complete. We recommend contacting the local school district to confirm school assignments for this home.

Get pre-qualified for a loan
At Zillow Home Loans, we can pre-qualify you in as little as 5 minutes with no impact to your credit score.An equal housing lender. NMLS #10287.
Sell for more on Zillow
Get a free Zillow Showcase℠ listing and you could sell for .
$480,600
2% more+ $9,612
With Zillow Showcase(estimated)
$490,212


