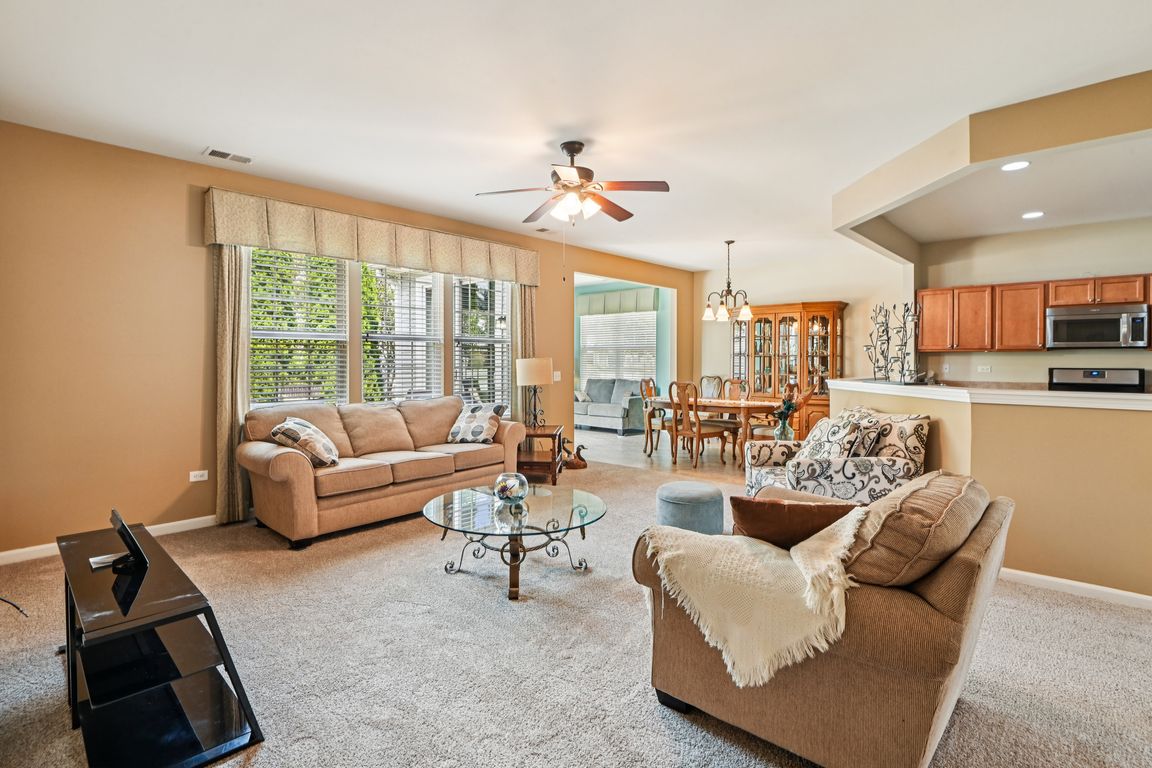
Price changePrice cut: $10K (8/27)
$364,900
2beds
1,666sqft
760 Pleasant Dr, Shorewood, IL 60404
2beds
1,666sqft
Single family residence
Built in 2012
5,994 sqft
2 Attached garage spaces
$219 price/sqft
$290 monthly HOA fee
What's special
Secluded private patioPrivate patioBright sunroomOpen-concept kitchenAmple cabinetryStainless steel appliancesDual vanity
**Beautifully Maintained 2-Bedroom Ranch with Den, Sunroom & Private Patio in a 55+ Community** Step into this move-in-ready, meticulously maintained 2-bedroom, 2-bath ranch located in a vibrant 55+ community. Featuring a versatile den that can easily serve as a third bedroom or home office, this home offers comfort, ...
- 34 days
- on Zillow |
- 668 |
- 24 |
Source: MRED as distributed by MLS GRID,MLS#: 12432217
Travel times
Living Room
Kitchen
Primary Bedroom
Zillow last checked: 7 hours ago
Listing updated: August 27, 2025 at 06:24am
Listing courtesy of:
George Venturella 708-361-0800,
Century 21 Circle
Source: MRED as distributed by MLS GRID,MLS#: 12432217
Facts & features
Interior
Bedrooms & bathrooms
- Bedrooms: 2
- Bathrooms: 2
- Full bathrooms: 2
Rooms
- Room types: Sun Room, Den
Primary bedroom
- Features: Flooring (Carpet), Bathroom (Full)
- Level: Main
- Area: 192 Square Feet
- Dimensions: 12X16
Bedroom 2
- Features: Flooring (Carpet)
- Level: Main
- Area: 156 Square Feet
- Dimensions: 13X12
Den
- Features: Flooring (Carpet)
- Level: Main
- Area: 110 Square Feet
- Dimensions: 10X11
Dining room
- Features: Flooring (Ceramic Tile)
- Level: Main
- Area: 90 Square Feet
- Dimensions: 9X10
Kitchen
- Features: Kitchen (Island, Pantry-Closet), Flooring (Ceramic Tile)
- Level: Main
- Area: 154 Square Feet
- Dimensions: 14X11
Laundry
- Level: Main
- Area: 72 Square Feet
- Dimensions: 9X8
Living room
- Features: Flooring (Carpet)
- Level: Main
- Area: 306 Square Feet
- Dimensions: 17X18
Sun room
- Features: Flooring (Ceramic Tile)
- Level: Main
- Area: 110 Square Feet
- Dimensions: 11X10
Heating
- Natural Gas
Cooling
- Central Air
Appliances
- Included: Range, Dishwasher, Refrigerator, Stainless Steel Appliance(s)
- Laundry: Gas Dryer Hookup, In Unit
Features
- Basement: None
Interior area
- Total structure area: 1,666
- Total interior livable area: 1,666 sqft
Video & virtual tour
Property
Parking
- Total spaces: 2
- Parking features: Garage Door Opener, On Site, Garage Owned, Attached, Garage
- Attached garage spaces: 2
- Has uncovered spaces: Yes
Accessibility
- Accessibility features: No Disability Access
Features
- Stories: 1
Lot
- Size: 5,994 Square Feet
- Dimensions: 54x111
Details
- Parcel number: 0506174130120000
- Special conditions: None
Construction
Type & style
- Home type: SingleFamily
- Property subtype: Single Family Residence
Materials
- Frame
Condition
- New construction: No
- Year built: 2012
Utilities & green energy
- Sewer: Public Sewer
- Water: Lake Michigan
Community & HOA
HOA
- Has HOA: Yes
- Services included: Insurance, Clubhouse, Exercise Facilities, Pool, Lawn Care, Snow Removal
- HOA fee: $290 monthly
Location
- Region: Shorewood
Financial & listing details
- Price per square foot: $219/sqft
- Tax assessed value: $313,296
- Annual tax amount: $3,594
- Date on market: 7/29/2025
- Ownership: Fee Simple w/ HO Assn.