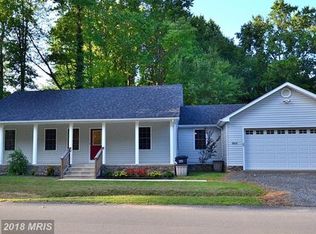This is a single story rambler @24' X 50' with an attached garage @ 24' X 24' with an upper story of the same size. The upper story is a bedroom suite with a full bath and a walk-in closet. There are 2 bedrooms and den on the first floor. There is also a 10' X 13' shed with three windows and a "loft" upper storage area inside on the property. Its siding, trim, and roof match the main house. The house has one full bath downstairs. All four bedrooms have wired (Cat-5 + video) combination jacks for networking and TV distribution. There is an 'in-the-wall' networking shell containing a patch panel and central TV distribution connections. (This--as well as the cabling--was installed as the house was being rebuilt after a fire in 2006. It is currently in use, but is not large enough to contain the router, switch, and cable modem with the cover panel in place.) In September 2020, a 6 key (19-panel) solar array was completed, and several trees were removed to promote their efficiency. This year, we added panels to our solar array bringing the system to 8kwh. The HVAC and thermostat system was also updated this year. In order to protect the structure from termites, dampness, and vermin, the exterminator company installed a crawl space dry zone with dehumidifier and sump, and a termite trap perimeter surrounding the structure. These conditions are not attractive to mice, moles, voles, etc., or to termites and other insects.
This property is off market, which means it's not currently listed for sale or rent on Zillow. This may be different from what's available on other websites or public sources.

