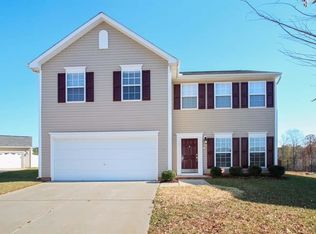Sold for $440,000
$440,000
760 Stackhurst Way, Wake Forest, NC 27587
5beds
3,135sqft
Single Family Residence, Residential
Built in 2006
0.25 Acres Lot
$441,500 Zestimate®
$140/sqft
$2,622 Estimated rent
Home value
$441,500
Estimated sales range
Not available
$2,622/mo
Zestimate® history
Loading...
Owner options
Explore your selling options
What's special
Nestled in sought-after Richland Hills, this beautifully designed home offers both style and substance. The open concept floorplan invites you in with natural light, tall ceilings, and elegant finishes throughout. The kitchen is a chef's dream, equipped with a cooktop, double ovens, ceramic tile backsplash, and modern appliances. The home features double ovens (currently inoperable), offering a great opportunity for customization. Ideal for both relaxation and entertaining, the home features hardwood flooring in key areas, plush carpet in the bedrooms, and a luxurious primary bath with a soaking garden tub and separate walk-in shower. The primary shower has been fully demoed and is ready for your dream spa-inspired renovation. The 3-car garage is a rare bonus, and the fenced backyard with an entertainers' patio creates the perfect setting for your next barbecue or get-together. HVAC replaced 2022. Roof replaced 2023. Please note that the 2024 property tax bill reflects a $45,000 reduction due to a Disabled Veteran Exemption. This exemption is specific to the current owner and will not apply to the new buyer, so the property taxes will be reassessed accordingly after the sale. Seller is offering a $10,000 concession to be used however the buyer chooses.
Zillow last checked: 8 hours ago
Listing updated: October 28, 2025 at 01:07am
Listed by:
Tina Caul 919-665-8210,
EXP Realty LLC,
Stefano Dawson Dell'Aquila 336-408-5079,
EXP Realty LLC
Bought with:
Becky Gilmore, 326550
ERA Live Moore
Source: Doorify MLS,MLS#: 10103052
Facts & features
Interior
Bedrooms & bathrooms
- Bedrooms: 5
- Bathrooms: 4
- Full bathrooms: 3
- 1/2 bathrooms: 1
Heating
- Fireplace(s), Forced Air, Natural Gas
Cooling
- Ceiling Fan(s), Central Air, Electric
Appliances
- Included: Dishwasher, Electric Cooktop, Gas Water Heater, Microwave, Oven
- Laundry: Electric Dryer Hookup, Laundry Room, Upper Level, Washer Hookup
Features
- Bathtub/Shower Combination, Ceiling Fan(s), Double Vanity, Kitchen Island, Walk-In Closet(s)
- Flooring: Carpet, Laminate, Tile
- Number of fireplaces: 1
- Fireplace features: Family Room, Gas Log
Interior area
- Total structure area: 3,135
- Total interior livable area: 3,135 sqft
- Finished area above ground: 3,135
- Finished area below ground: 0
Property
Parking
- Total spaces: 4
- Parking features: Attached, Concrete, Driveway, Garage, Garage Faces Front
- Attached garage spaces: 3
- Uncovered spaces: 1
Features
- Levels: Two
- Stories: 2
- Exterior features: Fenced Yard, Rain Gutters
- Pool features: Association, Community
- Fencing: Back Yard, Fenced, Vinyl
- Has view: Yes
Lot
- Size: 0.25 Acres
Details
- Parcel number: 1842635383
- Special conditions: Standard
Construction
Type & style
- Home type: SingleFamily
- Architectural style: Traditional
- Property subtype: Single Family Residence, Residential
Materials
- Vinyl Siding
- Foundation: Block
- Roof: Shingle
Condition
- New construction: No
- Year built: 2006
Utilities & green energy
- Sewer: Public Sewer
- Water: Public
Community & neighborhood
Location
- Region: Wake Forest
- Subdivision: Richland Hills
HOA & financial
HOA
- Has HOA: Yes
- HOA fee: $139 quarterly
- Amenities included: Clubhouse, Maintenance Grounds, Management, Pool
- Services included: Maintenance Grounds
Price history
| Date | Event | Price |
|---|---|---|
| 9/26/2025 | Sold | $440,000-2.2%$140/sqft |
Source: | ||
| 8/4/2025 | Pending sale | $449,900$144/sqft |
Source: | ||
| 6/13/2025 | Listed for sale | $449,900+7.4%$144/sqft |
Source: | ||
| 7/26/2021 | Sold | $419,000-1.4%$134/sqft |
Source: | ||
| 6/19/2021 | Pending sale | $425,000$136/sqft |
Source: | ||
Public tax history
Tax history is unavailable.
Find assessor info on the county website
Neighborhood: 27587
Nearby schools
GreatSchools rating
- 8/10Youngsville ElementaryGrades: PK-5Distance: 1.5 mi
- 4/10Cedar Creek MiddleGrades: 6-8Distance: 3.7 mi
- 6/10Franklinton HighGrades: 9-12Distance: 5.6 mi
Schools provided by the listing agent
- Elementary: Franklin - Youngsville
- Middle: Franklin - Cedar Creek
- High: Franklin - Franklinton
Source: Doorify MLS. This data may not be complete. We recommend contacting the local school district to confirm school assignments for this home.
Get a cash offer in 3 minutes
Find out how much your home could sell for in as little as 3 minutes with a no-obligation cash offer.
Estimated market value
$441,500
