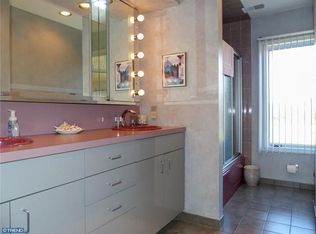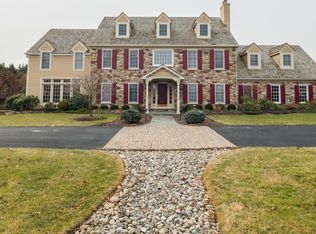Peace and tranquility, awaits you as you drive up to 760 Tower View! The tree lined governor's drive welcomes you into the perfect country setting. This home was designed and custom-built By Jane Toll. This center hall colonial features a two-story foyer flanked by a formal living room with wood burning fireplace and formal dining room. The living room opens to a beautiful great room featuring a fireplace surrounded by authentic Mercer tiles. This room leads into the grand conservatory with exposed brick flooring and floor to ceiling windows. The kitchen, great room and conservatory all have access to the full-length composite deck which makes this home an entertainers dream. This home features 4/5 BR including a fabulous first floor Master and 5 1/2 baths. The chef's gourmet kitchen with cherry cabinetry offers high-end stainless steel appliances, soapstone countertops, wine refrigerator, island and a two-story breakfast area with a magnificent wood burning fireplace which is the perfect touch for elegant dining. The second floor boasts an additional master suite with fireplace, den and sumptuous master bath, princess suite, BR #3, Br #4/Office and hall bath. Third floor access which can be converted into additional living space. The three-car detached garage features a second floor with separate entrance. This is a perfect area for a home office, gym, au pair suite, your options are endless.
This property is off market, which means it's not currently listed for sale or rent on Zillow. This may be different from what's available on other websites or public sources.

