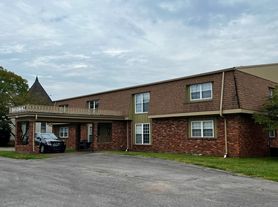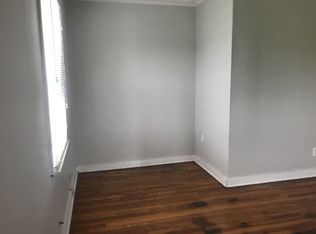Welcome to this picture-perfect white cottage in the heart of Gallatin! With its striking black metal roof, covered front porch, and serious curb appeal, this 2-bedroom, 1-bath home offers charm, comfort, and convenience.
Inside, you'll find gorgeous hardwood floors and an updated kitchen that blends classic style with modern touches. The layout is warm and functional, making it an ideal space for first-time buyers, downsizers, or anyone seeking low-maintenance living.
Outside, enjoy the benefits of both a carport and a detached garagegreat for parking, storage, or even a workshop setup. The spacious yard and welcoming porch make outdoor living easy and enjoyable.
Located close to downtown Gallatin, parks, shopping, and diningthis home checks all the boxes!
House for rent
$1,550/mo
760 Virginia Ave, Gallatin, TN 37066
2beds
752sqft
Price may not include required fees and charges.
Single family residence
Available now
Cats, dogs OK
-- A/C
-- Laundry
-- Parking
-- Heating
What's special
Covered front porchSpacious yardUpdated kitchenGorgeous hardwood floors
- 6 days |
- -- |
- -- |
Travel times
Facts & features
Interior
Bedrooms & bathrooms
- Bedrooms: 2
- Bathrooms: 1
- Full bathrooms: 1
Appliances
- Included: Range
Interior area
- Total interior livable area: 752 sqft
Property
Parking
- Details: Contact manager
Details
- Parcel number: 113KD02000000
Construction
Type & style
- Home type: SingleFamily
- Property subtype: Single Family Residence
Community & HOA
Location
- Region: Gallatin
Financial & listing details
- Lease term: Contact For Details
Price history
| Date | Event | Price |
|---|---|---|
| 10/16/2025 | Listed for rent | $1,550+24%$2/sqft |
Source: Zillow Rentals | ||
| 7/11/2025 | Listing removed | $1,250$2/sqft |
Source: Zillow Rentals | ||
| 7/8/2025 | Listed for rent | $1,250$2/sqft |
Source: Zillow Rentals | ||
| 6/5/2025 | Listing removed | $1,250$2/sqft |
Source: Zillow Rentals | ||
| 5/16/2025 | Listed for rent | $1,250$2/sqft |
Source: Zillow Rentals | ||

