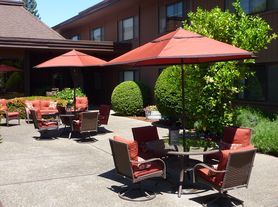Modern farmhouse style single level home with guest house on 1 acre with vineyard views & resort-like indoor/outdoor living in desirable Saint Helena. Designed by legendary architect, Howard Backen, 4 BDR 3 BA approx 3000 sq ft main house features series of indoor spaces with vaulted ceilings , skylights & multi-slide glass doors that open to expansive outdoor entertaining areas including pool with built-in spa, fire pit, putting green & lush lawn. Main house great room with gourmet kitchen including stainless appliances & counter seating opens to spacious family room with wet bar & views of the spectacular grounds. Formal dining opens to spacious 2nd family room with fireplace both with extraordinary views. Large main ensuite with seating area offers spa-like bath, walk-in closet & direct access to pool & spa area. 1 BDR 1 BA approx 1200 sq ft guest house features great room with vaulted ceilings, skylights, full kitchen with stainless appliances, counter seating & large ensuite with stunning vineyard views all opening to the resort-like outdoor entertaining areas. Addl features include automatic blinds, sound system, raised beds, fruit trees & 2 car garage. Close to downtown St Helena with world class dining & wine tasting!
Owner pays for landscaping and pool service
House for rent
Accepts Zillow applications
$15,000/mo
760 Zinfandel Ln, Saint Helena, CA 94574
5beds
4,215sqft
Price may not include required fees and charges.
Single family residence
Available now
Small dogs OK
Central air
In unit laundry
Detached parking
Forced air
What's special
Fruit treesFull kitchenGourmet kitchenSpa-like bathVineyard viewsPool with built-in spaMulti-slide glass doors
- 16 hours |
- -- |
- -- |
Travel times
Facts & features
Interior
Bedrooms & bathrooms
- Bedrooms: 5
- Bathrooms: 5
- Full bathrooms: 5
Heating
- Forced Air
Cooling
- Central Air
Appliances
- Included: Dishwasher, Dryer, Freezer, Microwave, Oven, Refrigerator, Washer
- Laundry: In Unit
Features
- Walk In Closet
- Flooring: Hardwood
Interior area
- Total interior livable area: 4,215 sqft
Property
Parking
- Parking features: Detached
- Details: Contact manager
Features
- Exterior features: Heating system: Forced Air, Landscaping included in rent, Putting green, Remote shades, Walk In Closet, Water features
- Has private pool: Yes
Details
- Parcel number: 030290010000
Construction
Type & style
- Home type: SingleFamily
- Property subtype: Single Family Residence
Community & HOA
HOA
- Amenities included: Pool
Location
- Region: Saint Helena
Financial & listing details
- Lease term: 1 Year
Price history
| Date | Event | Price |
|---|---|---|
| 10/20/2025 | Listed for rent | $15,000$4/sqft |
Source: Zillow Rentals | ||
| 2/21/2025 | Listing removed | $15,000$4/sqft |
Source: Zillow Rentals | ||
| 12/20/2024 | Listed for rent | $15,000-9.1%$4/sqft |
Source: Zillow Rentals | ||
| 4/23/2024 | Listing removed | -- |
Source: Zillow Rentals | ||
| 3/5/2024 | Listed for rent | $16,500-26.7%$4/sqft |
Source: Zillow Rentals | ||
