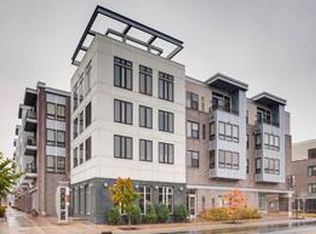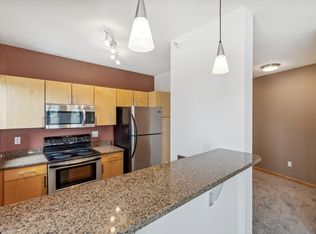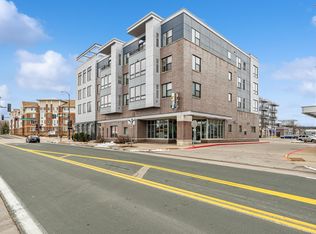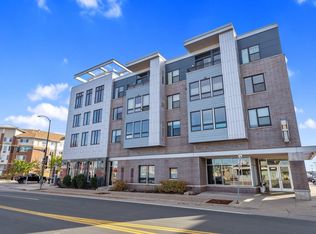Closed
$172,000
7600 Lyndale Ave S APT 308, Richfield, MN 55423
1beds
837sqft
High Rise
Built in 2004
-- sqft lot
$171,200 Zestimate®
$205/sqft
$1,569 Estimated rent
Home value
$171,200
$158,000 - $185,000
$1,569/mo
Zestimate® history
Loading...
Owner options
Explore your selling options
What's special
Located in the heart of Richfield, this 1 bed 1 bath move in ready unit is a must see. Unlike other units the seller has fully paid off the special assessment leaving more money in your pocket PLUS all new HVAC system installed in 2024 w/warranty. These are not your ordinary HVAC systems so do not be fooled into buying a unit with an older system - at the cost of $20k and up this is a huge gain for any potential buyer. Please talk to your agent for additional information. Enjoy local retail establishments and food choices within walking distance not to mention convenient and easy freeway access to MSP airport, Mall of America, Downtown and many other hot spots. Secure building with elevator and 1 assigned heated garage spot (#41) and storage locker. Open and inviting layout with peninsula and breakfast bar kitchen. Bedroom w/large walk-in closet. Large entryway closet w/full size laundry. Building offers community room and exercise room. 2 cats ok (sorry, no dogs per HOA rules). Rental allowed - 1 yr min lease. Seller has pre-paid a home warranty until 1.2.27.
Zillow last checked: 8 hours ago
Listing updated: July 28, 2025 at 06:22am
Listed by:
Jessica Composto 763-657-1957,
Tradewind Properties
Bought with:
Brock E Dombrovski
Meta Realty
Source: NorthstarMLS as distributed by MLS GRID,MLS#: 6723983
Facts & features
Interior
Bedrooms & bathrooms
- Bedrooms: 1
- Bathrooms: 1
- Full bathrooms: 1
Bedroom 1
- Level: Main
- Area: 130 Square Feet
- Dimensions: 10x13
Kitchen
- Level: Main
- Area: 120 Square Feet
- Dimensions: 08x15
Laundry
- Level: Main
- Area: 40 Square Feet
- Dimensions: 10x04
Living room
- Level: Main
- Area: 360 Square Feet
- Dimensions: 15x24
Heating
- Forced Air
Cooling
- Central Air
Appliances
- Included: Dishwasher, Dryer, Microwave, Range, Refrigerator, Stainless Steel Appliance(s), Washer
Features
- Basement: None
- Number of fireplaces: 1
- Fireplace features: Gas, Living Room
Interior area
- Total structure area: 837
- Total interior livable area: 837 sqft
- Finished area above ground: 837
- Finished area below ground: 0
Property
Parking
- Total spaces: 1
- Parking features: Assigned, Heated Garage, Underground
- Garage spaces: 1
Accessibility
- Accessibility features: Accessible Elevator Installed
Features
- Levels: One
- Stories: 1
Lot
- Size: 2.13 Acres
Details
- Foundation area: 837
- Parcel number: 3302824440177
- Zoning description: Business/Commercial,Residential-Single Family
Construction
Type & style
- Home type: Condo
- Property subtype: High Rise
- Attached to another structure: Yes
Materials
- Brick/Stone
Condition
- Age of Property: 21
- New construction: No
- Year built: 2004
Utilities & green energy
- Electric: Circuit Breakers, Power Company: Xcel Energy
- Gas: Natural Gas
- Sewer: City Sewer/Connected
- Water: City Water/Connected
Community & neighborhood
Location
- Region: Richfield
- Subdivision: Cic 1416 Kensington Park
HOA & financial
HOA
- Has HOA: Yes
- HOA fee: $542 monthly
- Amenities included: Elevator(s), Other, Security
- Services included: Hazard Insurance, Maintenance Grounds, Professional Mgmt, Sewer, Shared Amenities, Snow Removal
- Association name: First Service
- Association phone: 952-253-3359
Price history
| Date | Event | Price |
|---|---|---|
| 7/25/2025 | Sold | $172,000-4.4%$205/sqft |
Source: | ||
| 7/3/2025 | Pending sale | $179,900$215/sqft |
Source: | ||
| 5/19/2025 | Listed for sale | $179,900-4.1%$215/sqft |
Source: | ||
| 4/11/2023 | Listing removed | -- |
Source: Zillow Rentals | ||
| 3/29/2023 | Listed for rent | $1,450$2/sqft |
Source: Zillow Rentals | ||
Public tax history
| Year | Property taxes | Tax assessment |
|---|---|---|
| 2025 | $2,309 -0.8% | $173,000 +8.8% |
| 2024 | $2,327 +4.8% | $159,000 -5.4% |
| 2023 | $2,220 +3.6% | $168,000 |
Find assessor info on the county website
Neighborhood: 55423
Nearby schools
GreatSchools rating
- 7/10Sheridan Hills Elementary SchoolGrades: PK-5Distance: 1.9 mi
- 4/10Richfield Middle SchoolGrades: 6-8Distance: 0.9 mi
- 5/10Richfield Senior High SchoolGrades: 9-12Distance: 0.8 mi

Get pre-qualified for a loan
At Zillow Home Loans, we can pre-qualify you in as little as 5 minutes with no impact to your credit score.An equal housing lender. NMLS #10287.
Sell for more on Zillow
Get a free Zillow Showcase℠ listing and you could sell for .
$171,200
2% more+ $3,424
With Zillow Showcase(estimated)
$174,624


