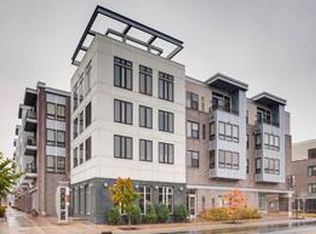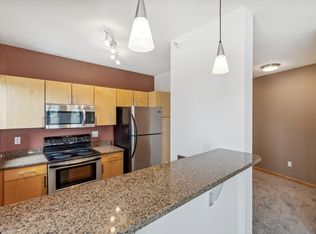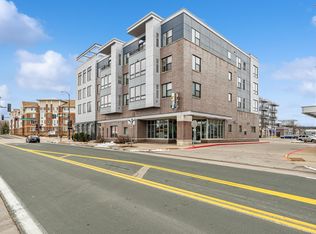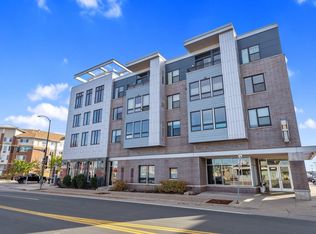Closed
$165,000
7600 Lyndale Ave S APT 310, Richfield, MN 55423
1beds
767sqft
High Rise
Built in 2004
-- sqft lot
$164,700 Zestimate®
$215/sqft
$1,528 Estimated rent
Home value
$164,700
$152,000 - $178,000
$1,528/mo
Zestimate® history
Loading...
Owner options
Explore your selling options
What's special
This light and bright third floor condo is the essence of suburban, yet urban living, with so many nearby shops and restaurants.
This condo has an open floor plan, with a large bedroom and walk in closet, as well as an all-important in-unit washer and dryer. The unit comes with its own heated underground parking space, stall #31. The convenience of this unit within the building's floor plan is fantastic, as it it very close to the elevator and trash chute. The building is located close to Best Buy Headquarters and is on a bus line. 494 Freeway is one block away and you can get to Mall of America and the MSP Airport in under 10 minutes! Restaurants and other services surround the building as well. Amenities include a party room, exercise room, car wash in the underground garage, and private storage locker
Zillow last checked: 8 hours ago
Listing updated: August 01, 2025 at 06:29am
Listed by:
David Brandner 651-529-0337,
Coldwell Banker Realty
Bought with:
Keith Gill
LaBelle Real Estate Group Inc
Source: NorthstarMLS as distributed by MLS GRID,MLS#: 6692667
Facts & features
Interior
Bedrooms & bathrooms
- Bedrooms: 1
- Bathrooms: 1
- Full bathrooms: 1
Bedroom 1
- Level: Main
- Area: 143 Square Feet
- Dimensions: 13x11
Flex room
- Level: Main
- Area: 54 Square Feet
- Dimensions: 9x6
Foyer
- Level: Main
- Area: 60 Square Feet
- Dimensions: 15x4
Kitchen
- Level: Main
- Area: 80 Square Feet
- Dimensions: 10x8
Living room
- Level: Main
- Area: 208 Square Feet
- Dimensions: 13x16
Walk in closet
- Level: Main
- Area: 20 Square Feet
- Dimensions: 5x4
Heating
- Forced Air
Cooling
- Central Air
Appliances
- Included: Dishwasher, Disposal, Dryer, Microwave, Range, Refrigerator, Washer
Features
- Basement: None
Interior area
- Total structure area: 767
- Total interior livable area: 767 sqft
- Finished area above ground: 767
- Finished area below ground: 0
Property
Parking
- Total spaces: 1
- Parking features: Heated Garage, Secured, Underground
- Garage spaces: 1
Accessibility
- Accessibility features: Doors 36"+, Accessible Elevator Installed, Hallways 42"+
Features
- Levels: One
- Stories: 1
- Pool features: None
- Fencing: None
Lot
- Size: 2.13 Acres
Details
- Foundation area: 767
- Parcel number: 3302824440179
- Zoning description: Residential-Single Family
Construction
Type & style
- Home type: Condo
- Property subtype: High Rise
- Attached to another structure: Yes
Materials
- Aluminum Siding, Brick/Stone, Fiber Cement
- Roof: Flat
Condition
- Age of Property: 21
- New construction: No
- Year built: 2004
Utilities & green energy
- Electric: Circuit Breakers
- Gas: Natural Gas
- Sewer: City Sewer/Connected
- Water: City Water/Connected
Community & neighborhood
Security
- Security features: Secured Garage/Parking
Location
- Region: Richfield
- Subdivision: Cic 1416 Kensington Park
HOA & financial
HOA
- Has HOA: Yes
- HOA fee: $542 monthly
- Amenities included: Car Wash, Lobby Entrance
- Services included: Maintenance Structure, Controlled Access, Gas, Hazard Insurance, Heating, Lawn Care, Maintenance Grounds, Parking, Trash, Sewer, Snow Removal
- Association name: First Service Residential
- Association phone: 952-277-2700
Price history
| Date | Event | Price |
|---|---|---|
| 7/31/2025 | Sold | $165,000+3.4%$215/sqft |
Source: | ||
| 7/9/2025 | Pending sale | $159,500$208/sqft |
Source: | ||
| 5/14/2025 | Price change | $159,500-3%$208/sqft |
Source: | ||
| 3/27/2025 | Price change | $164,500-3.2%$214/sqft |
Source: | ||
| 2/22/2025 | Listed for sale | $169,900+10%$222/sqft |
Source: | ||
Public tax history
| Year | Property taxes | Tax assessment |
|---|---|---|
| 2025 | $1,679 -9.9% | $152,000 +4.8% |
| 2024 | $1,864 -6.6% | $145,000 -6.5% |
| 2023 | $1,996 +0.5% | $155,000 +2.6% |
Find assessor info on the county website
Neighborhood: 55423
Nearby schools
GreatSchools rating
- 7/10Sheridan Hills Elementary SchoolGrades: PK-5Distance: 1.9 mi
- 4/10Richfield Middle SchoolGrades: 6-8Distance: 0.9 mi
- 5/10Richfield Senior High SchoolGrades: 9-12Distance: 0.8 mi

Get pre-qualified for a loan
At Zillow Home Loans, we can pre-qualify you in as little as 5 minutes with no impact to your credit score.An equal housing lender. NMLS #10287.
Sell for more on Zillow
Get a free Zillow Showcase℠ listing and you could sell for .
$164,700
2% more+ $3,294
With Zillow Showcase(estimated)
$167,994


