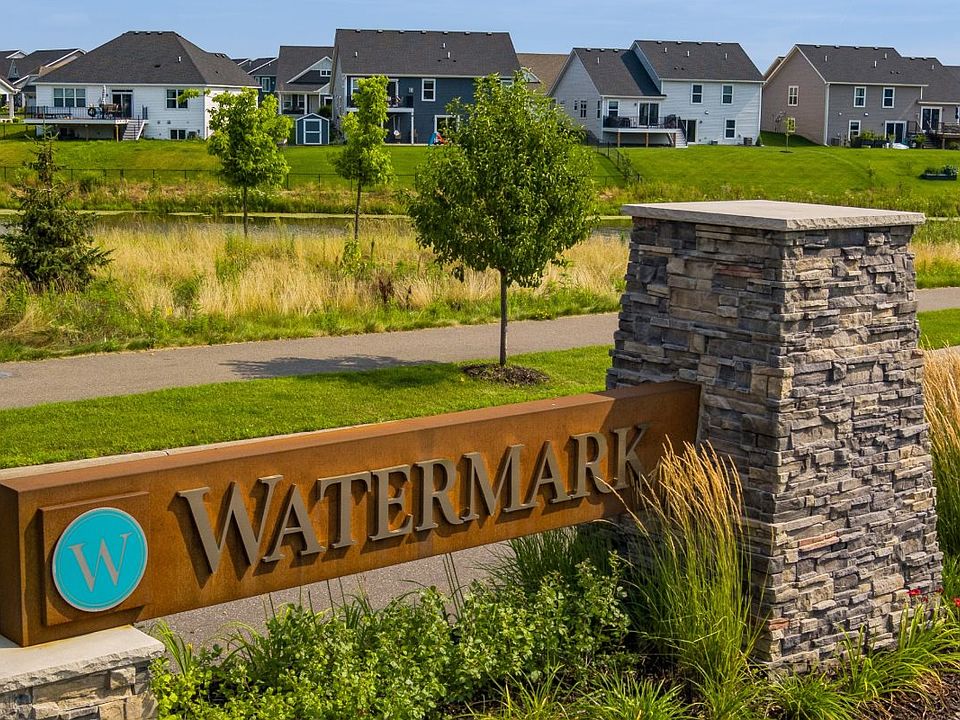Step inside this bright and spacious 4-bed, 2.5-bath home designed for modern families. The open main level features a welcoming Great Room with an electric fireplace, a sunlit dining space, and a stylish kitchen with quartz countertops and stainless steel appliances. A mudroom connects seamlessly to the 3-car garage. All bedrooms are located upstairs, along with a loft, tech space, and laundry room for added convenience. The owner’s suite includes a private bath and a walk-in closet. An unfinished walkout basement offers room to grow and customize. This home blends comfort, functionality, and future potential. Don’t miss this opportunity to embrace modern living in a community that truly has it all! This home is under construction and set to be completed in November. Ask how you can save $5k in closing costs with seller's preferred lender!
Active
$534,260
7600 Osakis St, Lino Lakes, MN 55038
4beds
3,395sqft
Single Family Residence
Built in 2025
0.26 Acres Lot
$-- Zestimate®
$157/sqft
$53/mo HOA
- 15 days |
- 194 |
- 7 |
Zillow last checked: 7 hours ago
Listing updated: September 29, 2025 at 07:28pm
Listed by:
Lennar Minnesota 952-373-0485,
Lennar Sales Corp
Source: NorthstarMLS as distributed by MLS GRID,MLS#: 6791875
Travel times
Schedule tour
Select your preferred tour type — either in-person or real-time video tour — then discuss available options with the builder representative you're connected with.
Facts & features
Interior
Bedrooms & bathrooms
- Bedrooms: 4
- Bathrooms: 3
- Full bathrooms: 1
- 3/4 bathrooms: 1
- 1/2 bathrooms: 1
Rooms
- Room types: Informal Dining Room, Great Room, Kitchen, Bedroom 1, Bedroom 2, Bedroom 3, Loft, Bedroom 4
Bedroom 1
- Level: Upper
- Area: 224 Square Feet
- Dimensions: 14x16
Bedroom 2
- Level: Upper
- Area: 121 Square Feet
- Dimensions: 11x11
Bedroom 3
- Level: Upper
- Area: 121 Square Feet
- Dimensions: 11x11
Bedroom 4
- Level: Upper
- Area: 121 Square Feet
- Dimensions: 11x11
Great room
- Level: Main
- Area: 240 Square Feet
- Dimensions: 15x16
Informal dining room
- Level: Main
- Area: 112 Square Feet
- Dimensions: 14x8
Kitchen
- Level: Main
- Area: 176 Square Feet
- Dimensions: 16x11
Loft
- Level: Upper
- Area: 130 Square Feet
- Dimensions: 10x13
Heating
- Forced Air
Cooling
- Central Air
Appliances
- Included: Air-To-Air Exchanger, Dishwasher, Disposal, Microwave, Other, Range, Refrigerator, Stainless Steel Appliance(s), Tankless Water Heater
Features
- Basement: Unfinished,Walk-Out Access
- Number of fireplaces: 1
- Fireplace features: Electric, Living Room
Interior area
- Total structure area: 3,395
- Total interior livable area: 3,395 sqft
- Finished area above ground: 2,413
- Finished area below ground: 0
Property
Parking
- Total spaces: 3
- Parking features: Attached, Asphalt, Garage Door Opener
- Attached garage spaces: 3
- Has uncovered spaces: Yes
Accessibility
- Accessibility features: None
Features
- Levels: Two
- Stories: 2
- Patio & porch: Front Porch
Lot
- Size: 0.26 Acres
- Features: Sod Included in Price
Details
- Foundation area: 982
- Parcel number: TBD
- Zoning description: Residential-Single Family
Construction
Type & style
- Home type: SingleFamily
- Property subtype: Single Family Residence
Materials
- Shake Siding, Vinyl Siding, Concrete, Frame
- Roof: Age 8 Years or Less,Asphalt
Condition
- Age of Property: 0
- New construction: Yes
- Year built: 2025
Details
- Builder name: LENNAR
Utilities & green energy
- Electric: 200+ Amp Service
- Gas: Natural Gas
- Sewer: City Sewer/Connected
- Water: City Water/Connected
- Utilities for property: Underground Utilities
Community & HOA
Community
- Subdivision: Watermark : Discovery Collection
HOA
- Has HOA: Yes
- Amenities included: Other
- Services included: Professional Mgmt, Shared Amenities
- HOA fee: $159 quarterly
- HOA name: Associa MN
- HOA phone: 763-746-1188
Location
- Region: Lino Lakes
Financial & listing details
- Price per square foot: $157/sqft
- Date on market: 9/19/2025
- Cumulative days on market: 11 days
- Date available: 11/24/2025
- Road surface type: Paved
About the community
PlaygroundTrailsClubhouse
Discovery is a collection of new single-family for sale at the Watermark masterplan in Lino Lakes, MN. Located just north of Minneapolis, residents can enjoy the quiet life of the suburbs as well as easy commutes to downtown Minneapolis via I-35 E. This community also features great amenities, including a community center and greenbelt, and quick access to multiple lakes and parks.
Source: Lennar Homes

