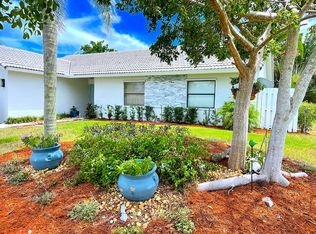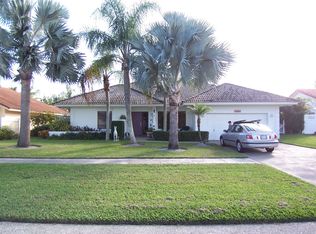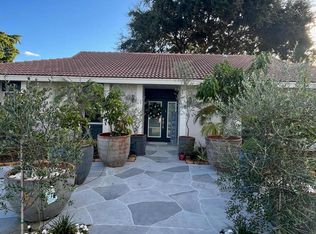Sold for $656,500
$656,500
7600 W Country Club Boulevard, Boca Raton, FL 33487
3beds
1,915sqft
Single Family Residence
Built in 1984
9,252 Square Feet Lot
$653,700 Zestimate®
$343/sqft
$5,393 Estimated rent
Home value
$653,700
$588,000 - $726,000
$5,393/mo
Zestimate® history
Loading...
Owner options
Explore your selling options
What's special
DESIRABLE BOCA RATON...FLOWING AND OPEN FLOOR PLAN HIGH CEILINGS PERFECT FOR ENTERTAINING. VIEW OF POOL WITH WIDE VIEWING . PRIVATE AND FENCED IN POOL AREA. THE PRIMARY BEDROOM HAS WALK IN SHOWER PLUS WALK IN CLOSET..TWO OTHER BEDROOMS ONE CAN BE PURPOSE AS A STUDY GUEST ROOM OR BEDROOMS..ROOF IS 5 YEARS OLD.. MIAMI-DADE APPROVED HURRICANE SHUTTERS AND GARAGE DOOR... AUTOMATIC OPENER FOR GARAGE 2 CAR..NEWL Y PAINTED LARGE LOT FENCE CAN BE MOVED TO OPEN LARGER SPACE,,BOCA RATON BUILDING CODE APPROVAL
Zillow last checked: 8 hours ago
Listing updated: September 18, 2025 at 02:44am
Listed by:
Candyce R. Lewis 561-386-6576,
Douglas Elliman
Bought with:
Anita Sandeva
Posh Properties
Source: BeachesMLS,MLS#: RX-11045844 Originating MLS: Beaches MLS
Originating MLS: Beaches MLS
Facts & features
Interior
Bedrooms & bathrooms
- Bedrooms: 3
- Bathrooms: 2
- Full bathrooms: 2
Primary bedroom
- Description: Large sliding door to view pool
- Level: M
- Area: 209.33 Square Feet
- Dimensions: 16.09 x 13.01
Bedroom 2
- Description: View of Garden area
- Level: M
- Area: 133.29 Square Feet
- Dimensions: 12.03 x 11.08
Bedroom 3
- Description: Large closet
- Level: M
- Area: 156.64 Square Feet
- Dimensions: 13.01 x 12.04
Dining room
- Description: French doors open to garden entrance
- Level: M
- Area: 211.47 Square Feet
- Dimensions: 15.03 x 14.07
Family room
- Description: Next to Kitchen for entertaining
- Level: M
- Area: 253.5 Square Feet
- Dimensions: 21.09 x 12.02
Kitchen
- Description: Breakfast area tiled,patio area
- Level: M
- Area: 118.3 Square Feet
- Dimensions: 13 x 9.1
Living room
- Description: Step down to living room
- Level: M
- Area: 242.13 Square Feet
- Dimensions: 16.11 x 15.03
Other
- Description: Tiled 2nd dining area,patio
- Level: M
- Area: 72.36 Square Feet
- Dimensions: 9 x 8.04
Other
- Description: Garage closets galore 2 car space
- Level: M
- Area: 442.89 Square Feet
- Dimensions: 21.05 x 21.04
Patio
- Description: Pool Patio / Natural Stone Pavers
- Level: M
Patio
- Description: Private Patio off dining area
- Level: M
Utility room
- Description: Washer &Dryer
- Level: M
Heating
- Central
Cooling
- Central Air, Paddle Fans
Appliances
- Included: Dishwasher, Dryer, Electric Range, Refrigerator, Washer
- Laundry: Inside
Features
- Built-in Features, Ctdrl/Vault Ceilings, Kitchen Island, Split Bedroom, Walk-In Closet(s)
- Flooring: Carpet, Ceramic Tile
- Windows: Single Hung Wood, Sliding, Accordion Shutters (Complete), Storm Shutters, Skylight(s)
Interior area
- Total structure area: 2,499
- Total interior livable area: 1,915 sqft
Property
Parking
- Total spaces: 2
- Parking features: Auto Garage Open
- Garage spaces: 2
Features
- Stories: 1
- Patio & porch: Open Patio
- Has private pool: Yes
- Pool features: Above Ground, Gunite, In Ground
- Fencing: Fenced
- Waterfront features: None
Lot
- Size: 9,252 sqft
- Features: < 1/4 Acre, Sidewalks
Details
- Additional structures: Util-Garage
- Parcel number: 06434632400200130
- Zoning: R1D(ci
Construction
Type & style
- Home type: SingleFamily
- Property subtype: Single Family Residence
Materials
- CBS
- Roof: Concrete
Condition
- Resale
- New construction: No
- Year built: 1984
Utilities & green energy
- Sewer: Public Sewer
- Water: Public
- Utilities for property: Cable Connected, Electricity Connected
Community & neighborhood
Community
- Community features: Workshop
Location
- Region: Boca Raton
- Subdivision: Hidden Valley Sec 4
Other
Other facts
- Listing terms: Cash,Conventional
- Road surface type: Paved
Price history
| Date | Event | Price |
|---|---|---|
| 9/18/2025 | Sold | $656,500-17.8%$343/sqft |
Source: | ||
| 9/10/2025 | Pending sale | $799,000$417/sqft |
Source: | ||
| 6/6/2025 | Price change | $799,000-4%$417/sqft |
Source: | ||
| 12/18/2024 | Listed for sale | $832,000+443.8%$434/sqft |
Source: | ||
| 11/8/1995 | Sold | $153,000$80/sqft |
Source: Public Record Report a problem | ||
Public tax history
| Year | Property taxes | Tax assessment |
|---|---|---|
| 2024 | $3,951 +2.6% | $254,647 +3% |
| 2023 | $3,852 -0.7% | $247,230 +3% |
| 2022 | $3,879 +1% | $240,029 +3% |
Find assessor info on the county website
Neighborhood: Hidden Valley
Nearby schools
GreatSchools rating
- 10/10Calusa Elementary SchoolGrades: PK-5Distance: 2.6 mi
- 8/10Boca Raton Community Middle SchoolGrades: 6-8Distance: 4.4 mi
- 6/10Boca Raton Community High SchoolGrades: 9-12Distance: 4.1 mi
Schools provided by the listing agent
- Elementary: Calusa Elementary School
- Middle: Boca Raton Community Middle School
- High: Boca Raton Community High School
Source: BeachesMLS. This data may not be complete. We recommend contacting the local school district to confirm school assignments for this home.
Get a cash offer in 3 minutes
Find out how much your home could sell for in as little as 3 minutes with a no-obligation cash offer.
Estimated market value$653,700
Get a cash offer in 3 minutes
Find out how much your home could sell for in as little as 3 minutes with a no-obligation cash offer.
Estimated market value
$653,700


