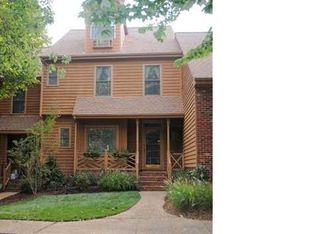This striking home features 4 bedrooms and 3 full baths. The plan includes a 2 car garage with a mud room entrance and front porch. The owners suite is located on the second floor and includes separate bath and shower as well as a walk-in closet. The second floor also includes 2 bedrooms, a recreation room and a laundry room. On the first floor you will find a study, dining room, family room, breakfast nook and kitchen. In the kitchen you will find stainless steel appliances, granite counter tops, diagonal tile back-splash and an island! This spacious floor plan is ideal for entertaining guests!
This property is off market, which means it's not currently listed for sale or rent on Zillow. This may be different from what's available on other websites or public sources.
