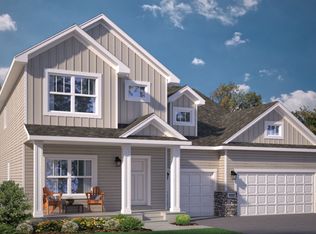Closed
$725,095
7601 22nd Ave E, Shakopee, MN 55379
5beds
4,275sqft
Single Family Residence
Built in 2025
8,276.4 Square Feet Lot
$732,700 Zestimate®
$170/sqft
$4,427 Estimated rent
Home value
$732,700
$681,000 - $791,000
$4,427/mo
Zestimate® history
Loading...
Owner options
Explore your selling options
What's special
Welcome home to the Edgestone! Designed for modern living- offering a seamless blend of luxury, functionality, and style across every level.
Step into an open concept main level where natural light pours through the great room windows, highlighting the expansive layout. The heart of the home is the gourmet kitchen, complete with built-in stainless steel appliances, a striking quartz island with waterfall legs, and a walk in pantry with plenty of storage—perfect for both everyday living and entertaining. The adjacent great room features a gas fireplace, creating a warm and welcoming space for gatherings.
Upstairs, you’ll find a 4 bedrooms and a loft, ideal as a secondary living area, playroom, or office, along with an upper level laundry room. Each bedroom includes its own walk-in closet, ensuring plenty of space for organization.
The finished walkout lower level features a spacious living room, 5th bedroom, and bathroom.
Home will be completed with landscaping and irrigation!
Zillow last checked: 8 hours ago
Listing updated: July 31, 2025 at 09:35am
Listed by:
Megan Buckingham 612-368-9272,
Brandl/Anderson Realty
Bought with:
Rodolfo A. Trujillo
RE/MAX Advantage Plus
Source: NorthstarMLS as distributed by MLS GRID,MLS#: 6678933
Facts & features
Interior
Bedrooms & bathrooms
- Bedrooms: 5
- Bathrooms: 5
- Full bathrooms: 4
- 1/2 bathrooms: 1
Bedroom 1
- Level: Upper
- Area: 252 Square Feet
- Dimensions: 14x18
Bedroom 2
- Level: Upper
- Area: 168 Square Feet
- Dimensions: 14x12
Bedroom 3
- Level: Upper
- Area: 180 Square Feet
- Dimensions: 12x15
Bedroom 4
- Level: Upper
- Area: 132 Square Feet
- Dimensions: 12x11
Bedroom 5
- Level: Basement
- Area: 225 Square Feet
- Dimensions: 15x15
Family room
- Level: Basement
- Area: 468 Square Feet
- Dimensions: 26x18
Flex room
- Level: Main
- Area: 110 Square Feet
- Dimensions: 10x11
Kitchen
- Level: Main
- Area: 418 Square Feet
- Dimensions: 19x22
Living room
- Level: Main
- Area: 216 Square Feet
- Dimensions: 12x18
Loft
- Level: Upper
Heating
- Forced Air
Cooling
- Central Air
Appliances
- Included: Cooktop, Dishwasher, Disposal, Exhaust Fan, Humidifier, Microwave, Refrigerator
Features
- Basement: Walk-Out Access
- Number of fireplaces: 1
- Fireplace features: Living Room
Interior area
- Total structure area: 4,275
- Total interior livable area: 4,275 sqft
- Finished area above ground: 3,012
- Finished area below ground: 936
Property
Parking
- Total spaces: 3
- Parking features: Attached, Asphalt, Garage Door Opener, Insulated Garage
- Attached garage spaces: 3
- Has uncovered spaces: Yes
- Details: Garage Dimensions (30x24), Garage Door Height (8), Garage Door Width (16)
Accessibility
- Accessibility features: None
Features
- Levels: Two
- Stories: 2
- Patio & porch: Porch
Lot
- Size: 8,276 sqft
- Dimensions: 68 x 125 x 68 x 125
Details
- Foundation area: 1263
- Parcel number: 275370520
- Zoning description: Residential-Single Family
Construction
Type & style
- Home type: SingleFamily
- Property subtype: Single Family Residence
Materials
- Vinyl Siding
- Roof: Asphalt
Condition
- Age of Property: 0
- New construction: Yes
- Year built: 2025
Details
- Builder name: BRANDL ANDERSON HOMES INC
Utilities & green energy
- Electric: 150 Amp Service
- Gas: Natural Gas
- Sewer: City Sewer/Connected
- Water: City Water/Connected
Community & neighborhood
Location
- Region: Shakopee
- Subdivision: Whispering Waters 2nd addition
HOA & financial
HOA
- Has HOA: No
Other
Other facts
- Available date: 05/21/2025
Price history
| Date | Event | Price |
|---|---|---|
| 7/31/2025 | Sold | $725,095+0.7%$170/sqft |
Source: | ||
| 7/2/2025 | Pending sale | $719,990$168/sqft |
Source: | ||
| 5/17/2025 | Price change | $719,990-0.8%$168/sqft |
Source: | ||
| 3/3/2025 | Listed for sale | $725,445$170/sqft |
Source: | ||
Public tax history
Tax history is unavailable.
Neighborhood: 55379
Nearby schools
GreatSchools rating
- 6/10Eagle Creek Elementary SchoolGrades: K-5Distance: 0.5 mi
- 5/10Shakopee East Junior High SchoolGrades: 6-8Distance: 4.3 mi
- 7/10Shakopee Senior High SchoolGrades: 9-12Distance: 5.2 mi
Get a cash offer in 3 minutes
Find out how much your home could sell for in as little as 3 minutes with a no-obligation cash offer.
Estimated market value
$732,700
Get a cash offer in 3 minutes
Find out how much your home could sell for in as little as 3 minutes with a no-obligation cash offer.
Estimated market value
$732,700

