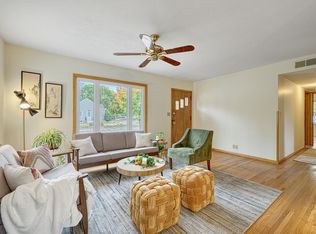Closed
$343,000
7601 2nd Ave S, Richfield, MN 55423
3beds
1,884sqft
Single Family Residence
Built in 1952
9,583.2 Square Feet Lot
$365,300 Zestimate®
$182/sqft
$2,550 Estimated rent
Home value
$365,300
$347,000 - $384,000
$2,550/mo
Zestimate® history
Loading...
Owner options
Explore your selling options
What's special
It’s an excellent home in an even better neighborhood. Newer roof 2020,New Fridge 2022 The moment you
walk in you will be welcomed by the warm, coziness, airy feeling of the home. wood floors, carpeted
bedrooms, this home is move-in ready and a great place to start a new chapter. There are two bedrooms on
the main level with an additional, spacious third bedroom in the basement. Additionally, the basement has
a great size family room meant for entertaining, an updated bathroom with gorgeous tile work. By calling
this your next home, you will be conveniently located by several parks, close to downtown, If you have
pets, enjoy entertaining, or even having privacy, you’ll fall in love with the fully fenced in yard and
nice size backyard on a corner lot. This upkept home will go quick.
Zillow last checked: 8 hours ago
Listing updated: December 11, 2023 at 01:55pm
Listed by:
Sonam Tsering 651-347-9030,
Bridge Realty, LLC
Bought with:
Paulo Mora
RE/MAX Advantage Plus
Source: NorthstarMLS as distributed by MLS GRID,MLS#: 6427741
Facts & features
Interior
Bedrooms & bathrooms
- Bedrooms: 3
- Bathrooms: 2
- Full bathrooms: 1
- 3/4 bathrooms: 1
Bedroom 1
- Level: Main
- Area: 190 Square Feet
- Dimensions: 19x10
Bedroom 2
- Level: Main
- Area: 110 Square Feet
- Dimensions: 10x11
Bedroom 3
- Level: Basement
- Area: 135 Square Feet
- Dimensions: 15x9
Family room
- Level: Basement
- Area: 210 Square Feet
- Dimensions: 14x15
Kitchen
- Level: Main
- Area: 130 Square Feet
- Dimensions: 10x13
Living room
- Level: Main
- Area: 260 Square Feet
- Dimensions: 20x13
Heating
- Forced Air
Cooling
- Central Air
Appliances
- Included: Dishwasher, Disposal, Dryer, Exhaust Fan, Microwave, Range, Refrigerator, Washer
Features
- Basement: Egress Window(s),Finished
- Number of fireplaces: 1
- Fireplace features: Gas
Interior area
- Total structure area: 1,884
- Total interior livable area: 1,884 sqft
- Finished area above ground: 1,012
- Finished area below ground: 872
Property
Parking
- Total spaces: 2
- Parking features: Detached
- Garage spaces: 2
Accessibility
- Accessibility features: None
Features
- Levels: One
- Stories: 1
- Fencing: Chain Link,Full,Vinyl
Lot
- Size: 9,583 sqft
- Dimensions: 9714.00
Details
- Foundation area: 1012
- Parcel number: 3402824430021
- Zoning description: Residential-Single Family
Construction
Type & style
- Home type: SingleFamily
- Property subtype: Single Family Residence
Materials
- Metal Siding, Frame
Condition
- Age of Property: 71
- New construction: No
- Year built: 1952
Utilities & green energy
- Electric: Circuit Breakers
- Gas: Natural Gas
- Sewer: City Sewer/Connected
- Water: City Water/Connected
Community & neighborhood
Location
- Region: Richfield
- Subdivision: A G Bogen Co Nicollet Ave Add
HOA & financial
HOA
- Has HOA: No
Price history
| Date | Event | Price |
|---|---|---|
| 12/11/2023 | Sold | $343,000+2.4%$182/sqft |
Source: | ||
| 10/27/2023 | Pending sale | $334,900$178/sqft |
Source: | ||
| 10/5/2023 | Price change | $334,900-4.3%$178/sqft |
Source: | ||
| 9/29/2023 | Listed for sale | $349,900$186/sqft |
Source: | ||
| 9/16/2023 | Pending sale | $349,900$186/sqft |
Source: | ||
Public tax history
| Year | Property taxes | Tax assessment |
|---|---|---|
| 2025 | $4,235 +0.6% | $326,400 +6.6% |
| 2024 | $4,211 +5.1% | $306,100 -1.2% |
| 2023 | $4,007 +5.8% | $309,800 +0.3% |
Find assessor info on the county website
Neighborhood: 55423
Nearby schools
GreatSchools rating
- 2/10Centennial Elementary SchoolGrades: PK-5Distance: 1.1 mi
- 4/10Richfield Middle SchoolGrades: 6-8Distance: 1.6 mi
- 5/10Richfield Senior High SchoolGrades: 9-12Distance: 0.9 mi

Get pre-qualified for a loan
At Zillow Home Loans, we can pre-qualify you in as little as 5 minutes with no impact to your credit score.An equal housing lender. NMLS #10287.
Sell for more on Zillow
Get a free Zillow Showcase℠ listing and you could sell for .
$365,300
2% more+ $7,306
With Zillow Showcase(estimated)
$372,606