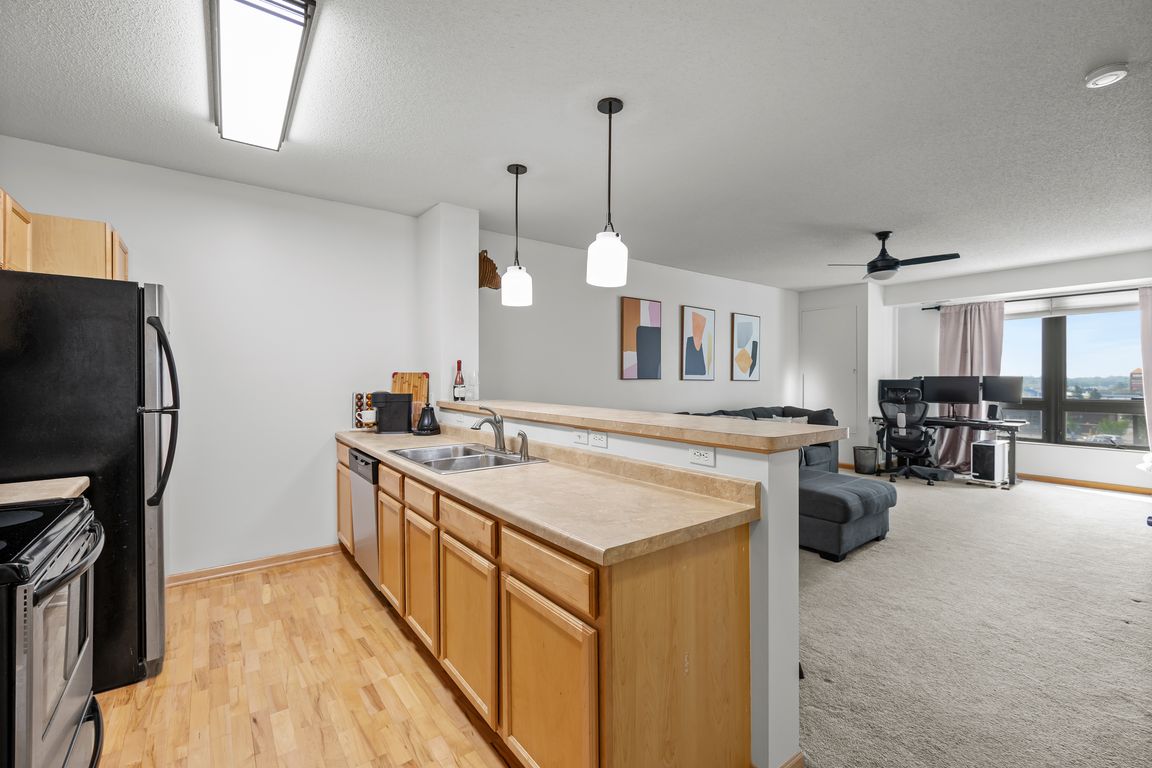
ActivePrice cut: $500 (9/26)
$169,000
1beds
868sqft
7601 Aldrich Ave S APT 405, Richfield, MN 55423
1beds
868sqft
High rise
Built in 2004
1 Garage space
$195 price/sqft
$542 monthly HOA fee
What's special
Spacious open layoutTop floor condoBeautiful natural lightIn-unit laundryStainless steel appliances
Welcome to Kensington Park - a bright top floor condo, offering a spacious open layout. The unit features stainless steel appliances, in-unit laundry and beautiful natural light. It is located next to the elevator and stairway, so there are not shared walls with a neighbor. Plus, enjoy access to amenities like ...
- 106 days |
- 283 |
- 12 |
Source: NorthstarMLS as distributed by MLS GRID,MLS#: 6752552
Travel times
Living Room
Kitchen
Bedroom
Zillow last checked: 8 hours ago
Listing updated: September 26, 2025 at 08:53am
Listed by:
The Huerkamp Home Group 952-746-9696,
Keller Williams Preferred Rlty,
Brooke E. Huerkamp 612-306-8425
Source: NorthstarMLS as distributed by MLS GRID,MLS#: 6752552
Facts & features
Interior
Bedrooms & bathrooms
- Bedrooms: 1
- Bathrooms: 1
- Full bathrooms: 1
Rooms
- Room types: Living Room, Kitchen, Bedroom 1, Foyer
Bedroom 1
- Level: Main
- Area: 147 Square Feet
- Dimensions: 14 x 10.5
Foyer
- Level: Main
- Area: 48.75 Square Feet
- Dimensions: 7.5 x 6.5
Kitchen
- Level: Main
- Area: 76 Square Feet
- Dimensions: 9.5 x 8
Living room
- Level: Main
- Area: 297 Square Feet
- Dimensions: 22 x 13.5
Heating
- Forced Air
Cooling
- Wall Unit(s)
Appliances
- Included: Dishwasher, Dryer, Humidifier, Water Filtration System, Microwave, Range, Refrigerator, Stainless Steel Appliance(s), Washer
Features
- Basement: None
- Has fireplace: No
Interior area
- Total structure area: 868
- Total interior livable area: 868 sqft
- Finished area above ground: 868
- Finished area below ground: 0
Property
Parking
- Total spaces: 1
- Parking features: Assigned, Garage Door Opener, Heated Garage, Insulated Garage, Underground
- Garage spaces: 1
- Has uncovered spaces: Yes
Accessibility
- Accessibility features: Accessible Elevator Installed
Features
- Levels: One
- Stories: 1
- Patio & porch: Patio
Lot
- Features: Near Public Transit, Wooded
Details
- Foundation area: 868
- Parcel number: 3302824440203
- Zoning description: Residential-Multi-Family
Construction
Type & style
- Home type: Condo
- Property subtype: High Rise
- Attached to another structure: Yes
Materials
- Brick/Stone, Concrete
- Roof: Age 8 Years or Less,Flat
Condition
- Age of Property: 21
- New construction: No
- Year built: 2004
Utilities & green energy
- Gas: Natural Gas
- Sewer: City Sewer/Connected
- Water: City Water/Connected
Community & HOA
Community
- Security: Fire Sprinkler System
- Subdivision: Cic 1416 Kensington Park
HOA
- Has HOA: Yes
- Amenities included: Elevator(s), Fire Sprinkler System, In-Ground Sprinkler System, Lobby Entrance
- Services included: Maintenance Structure, Controlled Access, Hazard Insurance, Lawn Care, Maintenance Grounds, Parking, Professional Mgmt, Trash, Security, Sewer, Shared Amenities, Snow Removal
- HOA fee: $542 monthly
- HOA name: First Service Residential
- HOA phone: 952-277-2700
Location
- Region: Richfield
Financial & listing details
- Price per square foot: $195/sqft
- Tax assessed value: $154,000
- Annual tax amount: $1,711
- Date on market: 8/4/2025
- Cumulative days on market: 99 days
- Road surface type: Paved