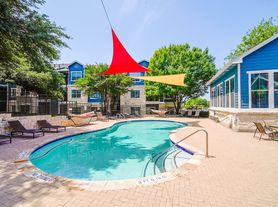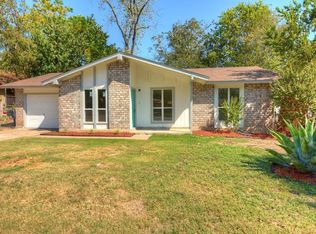Located in a boutique community with only 30 homes, a fun town square, and a small dog run area. Distinctly stylish, this house features 3 spacious bedrooms, 2.5 modern baths, and an open, inviting space that feels like home as soon as you walk through the door. The kitchen features stylish soft close cabinets, quartz countertops, an undermount sink, Large center island and a pantry. The living room features a sliding door leading to your patio and private side yard. Similarly, the primary bedroom includes a sliding door that opens to a beautiful courtyard, allowing you to enjoy cool days and nights. Included with your home, will be a brand-new refrigerator, washer, and dryer. Plus, trash service and pest control are bundled in your rent. Close to Ditmar Park, Thicket Food Park, SouthPark Meadows, and St. Elmo Public Market, the neighborhood offers plenty to explore and enjoy. Downtown is less than 7 miles away, and the Airport is a mere 10 miles from your doorstep.
House for rent
$2,900/mo
7601 Cooper Ln #25, Austin, TX 78745
3beds
1,816sqft
Price may not include required fees and charges.
Singlefamily
Available now
Cats, dogs OK
Central air, ceiling fan
In unit laundry
2 Attached garage spaces parking
Central
What's special
Beautiful courtyardPrivate side yardQuartz countertopsOpen inviting spaceUndermount sinkLarge center island
- 13 days |
- -- |
- -- |
Travel times
Looking to buy when your lease ends?
Consider a first-time homebuyer savings account designed to grow your down payment with up to a 6% match & a competitive APY.
Facts & features
Interior
Bedrooms & bathrooms
- Bedrooms: 3
- Bathrooms: 3
- Full bathrooms: 2
- 1/2 bathrooms: 1
Heating
- Central
Cooling
- Central Air, Ceiling Fan
Appliances
- Included: Dishwasher, Disposal, Dryer, Microwave, Oven, Refrigerator, Stove, Washer
- Laundry: In Unit, Upper Level
Features
- Ceiling Fan(s), Double Vanity, Eat-in Kitchen, Exhaust Fan, High Ceilings, Kitchen Island, Open Floorplan, Pantry, Quartz Counters, Recessed Lighting, Walk-In Closet(s)
- Flooring: Carpet, Laminate, Tile
Interior area
- Total interior livable area: 1,816 sqft
Property
Parking
- Total spaces: 2
- Parking features: Attached, Garage, Covered
- Has attached garage: Yes
- Details: Contact manager
Features
- Stories: 2
- Exterior features: Contact manager
Details
- Parcel number: 983899
Construction
Type & style
- Home type: SingleFamily
- Property subtype: SingleFamily
Materials
- Roof: Composition
Condition
- Year built: 2024
Community & HOA
Location
- Region: Austin
Financial & listing details
- Lease term: Negotiable
Price history
| Date | Event | Price |
|---|---|---|
| 11/3/2025 | Listed for rent | $2,900+3.6%$2/sqft |
Source: Unlock MLS #9783332 | ||
| 10/16/2025 | Listing removed | $2,800$2/sqft |
Source: Unlock MLS #9758654 | ||
| 9/22/2025 | Price change | $2,800-3.4%$2/sqft |
Source: Unlock MLS #9758654 | ||
| 9/2/2025 | Listed for rent | $2,900$2/sqft |
Source: Unlock MLS #9758654 | ||
| 9/1/2025 | Listing removed | $515,000$284/sqft |
Source: | ||

