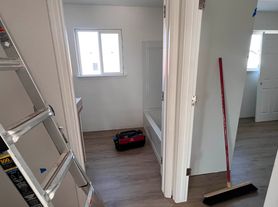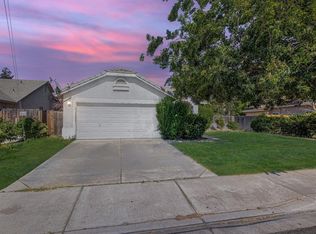Stunning 2,258 sq ft Designer Home with Premium Upgrades - Built 2014
Experience luxury living in this meticulously upgraded home featuring a comprehensive design package with premium finishes throughout. Situated on an expansive 10,700 square foot lot seated at the end of a large court, this property offers both elegance and space.
Gourmet Kitchen & Premium Features:
Granite slab countertops with matching island
Extended upgraded cabinetry for maximum storage and style
Upgraded stainless steel single bowl sink
Complete appliance package including range, dishwasher, garbage disposal, and microwave
Beautiful upgraded tile flooring in key areas
Elegant Interior Design:
Gorgeous wood floors throughout main living areas
Crown molding in living room, kitchen, and entry for sophisticated detail
Spacious family room, formal living room, and dining area
Plush carpeting in bedrooms with custom blinds throughout
Comfort & Convenience:
Central heating and air conditioning
Ceiling fans for enhanced comfort
Convenient laundry hookups
Fully textured and painted 3-car garage - rare find!
2-car garage section with electric opener
Outstanding Outdoor Space:
Massive 10,700 sq ft lot offers endless possibilities
Generous front and backyard areas
Professional landscaping service provided with rent - enjoy beautiful grounds without the work!
Prime Location: Conveniently located near schools, parks, and shopping centers.
Additional Information:
One small pet (under 25 lbs.) considered with strict approval
Resident Benefits Package required at $31.95/month. This program handles insurance, utility set up, optional credit building and more.
Complete details about the Resident Benefits Package available upon application submission.
12 Month lease is required
House for rent
Special offer
$2,995/mo
7601 Falcon Ct, Hughson, CA 95326
3beds
2,258sqft
Price may not include required fees and charges.
Single family residence
Available now
Cats, small dogs OK
Central air, ceiling fan
Hookups laundry
Attached garage parking
Forced air
What's special
Gourmet kitchenSpacious family roomCrown moldingGranite slab countertopsPlush carpeting in bedroomsConvenient laundry hookupsGorgeous wood floors
- 32 days |
- -- |
- -- |
Travel times
Renting now? Get $1,000 closer to owning
Unlock a $400 renter bonus, plus up to a $600 savings match when you open a Foyer+ account.
Offers by Foyer; terms for both apply. Details on landing page.
Facts & features
Interior
Bedrooms & bathrooms
- Bedrooms: 3
- Bathrooms: 3
- Full bathrooms: 2
- 1/2 bathrooms: 1
Heating
- Forced Air
Cooling
- Central Air, Ceiling Fan
Appliances
- Included: Dishwasher, Microwave, Oven, WD Hookup
- Laundry: Hookups, Washer Dryer Hookup
Features
- Ceiling Fan(s), WD Hookup
Interior area
- Total interior livable area: 2,258 sqft
Property
Parking
- Parking features: Attached, Garage
- Has attached garage: Yes
- Details: Contact manager
Features
- Exterior features: Heating system: Forced Air, Landscaping service provided, Washer Dryer Hookup
Details
- Parcel number: 018091009000
Construction
Type & style
- Home type: SingleFamily
- Property subtype: Single Family Residence
Community & HOA
Location
- Region: Hughson
Financial & listing details
- Lease term: 1 Year
Price history
| Date | Event | Price |
|---|---|---|
| 9/4/2025 | Listed for rent | $2,995$1/sqft |
Source: Zillow Rentals | ||
| 6/6/2014 | Sold | $370,500$164/sqft |
Source: Public Record | ||
Neighborhood: 95326
- Special offer! Landscaping Services Included!

