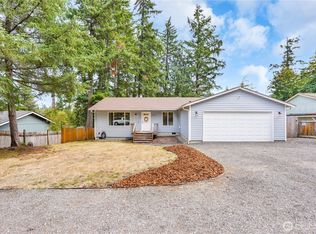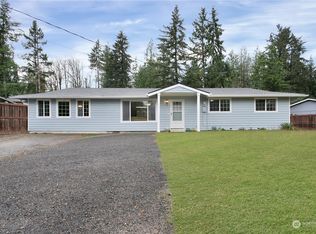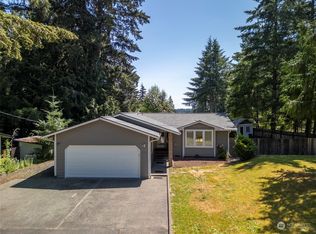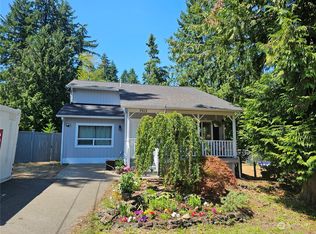Sold
Listed by:
Cheri Wilkins,
eXp Realty
Bought with: Realty One Group Bold
Zestimate®
$419,000
7601 Greenridge Loop SW, Olympia, WA 98512
3beds
1,248sqft
Single Family Residence
Built in 1981
9,561.42 Square Feet Lot
$419,000 Zestimate®
$336/sqft
$2,310 Estimated rent
Home value
$419,000
$390,000 - $448,000
$2,310/mo
Zestimate® history
Loading...
Owner options
Explore your selling options
What's special
Affordable 3-bed, 2-bath home in Evergreen Shores on a quiet corner lot with private Black Lake access via the updated community park and boat launch. Enjoy newer appliances, raised garden beds, a chicken coop, and storage shed in the spacious backyard. Community amenities include a park, playground, and boat launch. Just minutes from Hwy 101, West Olympia, shopping, and medical centers—this home offers peaceful country living with city convenience. The generous lot with fenced backyard gives you room to garden, play, or expand. Bring your vision and make this charming home your own!
Zillow last checked: 8 hours ago
Listing updated: September 22, 2025 at 04:03am
Listed by:
Cheri Wilkins,
eXp Realty
Bought with:
Janie Weller, 21012756
Realty One Group Bold
Source: NWMLS,MLS#: 2400847
Facts & features
Interior
Bedrooms & bathrooms
- Bedrooms: 3
- Bathrooms: 2
- Full bathrooms: 2
- Main level bathrooms: 2
- Main level bedrooms: 3
Primary bedroom
- Level: Main
Bedroom
- Level: Main
Bedroom
- Level: Main
Bathroom full
- Level: Main
Bathroom full
- Level: Main
Other
- Level: Main
Entry hall
- Level: Main
Kitchen with eating space
- Level: Main
Living room
- Level: Main
Utility room
- Level: Main
Heating
- Fireplace, Baseboard, Ductless, Fireplace Insert, Wall Unit(s), Electric, Natural Gas
Cooling
- Ductless
Appliances
- Included: Dishwasher(s), Dryer(s), Refrigerator(s), Stove(s)/Range(s), Washer(s), Water Heater: Gas, Water Heater Location: Closet
Features
- Bath Off Primary, Ceiling Fan(s)
- Flooring: Ceramic Tile, Laminate, Carpet
- Windows: Double Pane/Storm Window, Skylight(s)
- Basement: None
- Number of fireplaces: 1
- Fireplace features: Gas, Main Level: 1, Fireplace
Interior area
- Total structure area: 1,248
- Total interior livable area: 1,248 sqft
Property
Parking
- Parking features: Driveway, Off Street
Features
- Levels: One
- Stories: 1
- Entry location: Main
- Patio & porch: Bath Off Primary, Ceiling Fan(s), Double Pane/Storm Window, Fireplace, Skylight(s), Water Heater
- Has view: Yes
- View description: Territorial
Lot
- Size: 9,561 sqft
- Dimensions: 16' x 15' x 15' x 87' x 58' x 113' x 76'
- Features: Corner Lot, Paved, Cable TV, Deck, Fenced-Partially, Gas Available, High Speed Internet, Outbuildings
- Topography: Level
- Residential vegetation: Fruit Trees, Garden Space
Details
- Parcel number: 46850004200
- Zoning: Rl 2/1
- Zoning description: Jurisdiction: County
- Special conditions: Standard
- Other equipment: Leased Equipment: none
Construction
Type & style
- Home type: SingleFamily
- Architectural style: Traditional
- Property subtype: Single Family Residence
Materials
- Wood Siding, Wood Products
- Foundation: Concrete Ribbon, Poured Concrete, Slab
- Roof: Composition
Condition
- Good
- Year built: 1981
- Major remodel year: 1992
Details
- Builder model: n/a
Utilities & green energy
- Electric: Company: PSE
- Sewer: Septic Tank, Company: Septic
- Water: Community, Company: Washington Water Services
- Utilities for property: Xfinity, Xfinity
Community & neighborhood
Community
- Community features: Athletic Court, Boat Launch, CCRs, Clubhouse, Park, Playground
Location
- Region: Olympia
- Subdivision: Black Lake
HOA & financial
HOA
- HOA fee: $325 annually
- Association phone: 360-780-3279
Other
Other facts
- Listing terms: Cash Out,Conventional,FHA,State Bond,USDA Loan,VA Loan
- Cumulative days on market: 23 days
Price history
| Date | Event | Price |
|---|---|---|
| 8/22/2025 | Sold | $419,000$336/sqft |
Source: | ||
| 7/26/2025 | Pending sale | $419,000$336/sqft |
Source: | ||
| 7/3/2025 | Listed for sale | $419,000+184.1%$336/sqft |
Source: | ||
| 2/6/2015 | Sold | $147,500$118/sqft |
Source: | ||
| 1/1/2015 | Pending sale | $147,500$118/sqft |
Source: Windermere Real Estate/Himlie #720214 | ||
Public tax history
| Year | Property taxes | Tax assessment |
|---|---|---|
| 2024 | $4,456 +4% | $408,700 +6.3% |
| 2023 | $4,284 +7.8% | $384,300 +7.2% |
| 2022 | $3,975 +0.1% | $358,600 +13.8% |
Find assessor info on the county website
Neighborhood: 98512
Nearby schools
GreatSchools rating
- 5/10Black Lake Elementary SchoolGrades: K-5Distance: 1.6 mi
- 7/10Tumwater Middle SchoolGrades: 6-8Distance: 3.4 mi
- 7/10A G West Black Hills High SchoolGrades: 9-12Distance: 2.2 mi
Schools provided by the listing agent
- Elementary: Black Lake Elem
- Middle: Tumwater Mid
- High: A G West Black Hills
Source: NWMLS. This data may not be complete. We recommend contacting the local school district to confirm school assignments for this home.

Get pre-qualified for a loan
At Zillow Home Loans, we can pre-qualify you in as little as 5 minutes with no impact to your credit score.An equal housing lender. NMLS #10287.
Sell for more on Zillow
Get a free Zillow Showcase℠ listing and you could sell for .
$419,000
2% more+ $8,380
With Zillow Showcase(estimated)
$427,380


