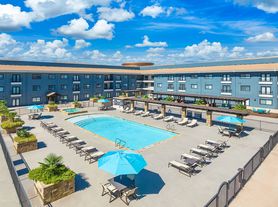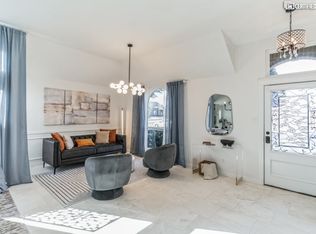Experience elevated living in this beautifully designed Ashton Woods home, perfectly located near the state-of-the-art Shana K. Wortham Elementary School, walking trails, parks, and dog parks.
The open-concept floor plan blends elegance and comfort ideal for both entertaining and everyday living. A welcoming living area with a cozy fireplace flows seamlessly into the chef's kitchen with a breakfast bar and modern finishes. A private home office nearby provides the perfect workspace.
The primary suite is a sophisticated retreat filled with natural light, featuring a spa-inspired bathroom with a freestanding soaking tub, glass-enclosed shower, and an expansive walk-in closet.
Upstairs, you'll find an oversized game room, media room, and two additional bedrooms, along with a full and half bath creating flexible space for family, guests, or relaxation.
Enjoy a low-maintenance yard that offers the right balance of greenery and space for pets or gardening.
Conveniently located within walking distance to Lifetime Fitness Craig Ranch, TPC Craig Ranch (home of the Byron Nelson), and premier dining at Hub 121 and District 121, including Bob's Chophouse and Mi Cocina. Quick access to Highway 121 and Dallas North Tollway ensures easy commuting anywhere in the Metroplex.
Now available for lease discover refined living in the heart of Craig Ranch.
Tenant responsible for all utilities, including water, electricity, and internet.
House for rent
Accepts Zillow applications
$3,390/mo
7601 Kickapoo Dr, McKinney, TX 75070
3beds
3,135sqft
Price may not include required fees and charges.
Single family residence
Available now
Cats, dogs OK
Central air
In unit laundry
Attached garage parking
Forced air
What's special
Open-concept floor planPrivate home officeExpansive walk-in closetMedia roomOversized game roomGlass-enclosed shower
- 5 days |
- -- |
- -- |
Travel times
Facts & features
Interior
Bedrooms & bathrooms
- Bedrooms: 3
- Bathrooms: 3
- Full bathrooms: 3
Heating
- Forced Air
Cooling
- Central Air
Appliances
- Included: Dishwasher, Dryer, Microwave, Oven, Washer
- Laundry: In Unit
Features
- Walk In Closet
- Flooring: Carpet, Hardwood, Tile
Interior area
- Total interior livable area: 3,135 sqft
Property
Parking
- Parking features: Attached
- Has attached garage: Yes
- Details: Contact manager
Features
- Exterior features: Electricity not included in rent, Heating system: Forced Air, Internet not included in rent, No Utilities included in rent, Walk In Closet, Water not included in rent
Details
- Parcel number: R981900N00301
Construction
Type & style
- Home type: SingleFamily
- Property subtype: Single Family Residence
Community & HOA
Location
- Region: Mckinney
Financial & listing details
- Lease term: 1 Year
Price history
| Date | Event | Price |
|---|---|---|
| 11/18/2025 | Listed for rent | $3,390$1/sqft |
Source: Zillow Rentals | ||
| 9/8/2023 | Sold | -- |
Source: NTREIS #20319042 | ||
| 8/8/2023 | Pending sale | $700,000$223/sqft |
Source: NTREIS #20319042 | ||
| 8/4/2023 | Contingent | $700,000$223/sqft |
Source: NTREIS #20319042 | ||
| 7/21/2023 | Price change | $700,000-4.1%$223/sqft |
Source: NTREIS #20319042 | ||

