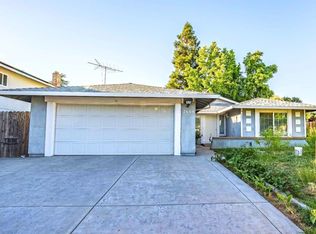Closed
$535,000
7601 McFergus Ct, Sacramento, CA 95828
4beds
1,829sqft
Single Family Residence
Built in 1978
6,098.4 Square Feet Lot
$527,500 Zestimate®
$293/sqft
$2,880 Estimated rent
Home value
$527,500
$480,000 - $580,000
$2,880/mo
Zestimate® history
Loading...
Owner options
Explore your selling options
What's special
Stylish Tri-Level home on a court location blending comfort, function, and recent upgrades. This 4-bedroom, 3-bath layout features a formal living room, separate dining area, and a step-down family room with a brick fireplace and French doors opening to the backyard. A downstairs bedroom with full bath adds flexibility for guests or multigenerational living. Recent improvements include wide-plank laminate flooring, recessed lighting, updated kitchen finishes, and refreshed bathrooms with sleek tile, LED mirrors, and modern fixtures. The backyard is designed for outdoor enjoyment with a resurfaced in-ground pool, newer pool equipment, and a covered patio. Additional highlights include owned solar and a recently installed HVAC system that supports year-round efficiency. Conveniently located near parks, schools, shopping, and major routes, this home offers a great blend of space, style, and everyday practicality.
Zillow last checked: 8 hours ago
Listing updated: August 25, 2025 at 05:39pm
Listed by:
Duy Nguyen DRE #02084931 916-690-5245,
Waterman Real Estate
Bought with:
Billy Hoang, DRE #01804004
JTN Real Estate Inc.
Source: MetroList Services of CA,MLS#: 225096287Originating MLS: MetroList Services, Inc.
Facts & features
Interior
Bedrooms & bathrooms
- Bedrooms: 4
- Bathrooms: 3
- Full bathrooms: 3
Primary bathroom
- Features: Shower Stall(s), Double Vanity, Quartz
Dining room
- Features: Breakfast Nook, Dining/Family Combo
Kitchen
- Features: Pantry Cabinet, Quartz Counter
Heating
- Central
Cooling
- Central Air
Appliances
- Included: Free-Standing Gas Range, Dishwasher, Microwave
- Laundry: In Garage
Features
- Flooring: Laminate
- Number of fireplaces: 1
- Fireplace features: Brick, Family Room
Interior area
- Total interior livable area: 1,829 sqft
Property
Parking
- Total spaces: 2
- Parking features: Garage Faces Front
- Garage spaces: 2
Features
- Stories: 2
- Has private pool: Yes
- Pool features: In Ground, See Remarks, Other
Lot
- Size: 6,098 sqft
- Features: Court, Curb(s)/Gutter(s), See Remarks, Low Maintenance
Details
- Parcel number: 05104100550000
- Zoning description: RD-5
- Special conditions: Standard
Construction
Type & style
- Home type: SingleFamily
- Architectural style: Contemporary
- Property subtype: Single Family Residence
Materials
- Stucco, Frame, Wood
- Foundation: Combination, Raised, Slab
- Roof: Shingle
Condition
- Year built: 1978
Utilities & green energy
- Water: Public
- Utilities for property: Cable Available, Internet Available, Sewer Connected, Solar, See Remarks, Sewer In & Connected
Green energy
- Energy generation: Solar
Community & neighborhood
Location
- Region: Sacramento
Price history
| Date | Event | Price |
|---|---|---|
| 8/25/2025 | Sold | $535,000+0.9%$293/sqft |
Source: MetroList Services of CA #225096287 | ||
| 8/4/2025 | Pending sale | $529,999$290/sqft |
Source: MetroList Services of CA #225096287 | ||
| 7/21/2025 | Listed for sale | $529,999+60.6%$290/sqft |
Source: MetroList Services of CA #225096287 | ||
| 8/30/2023 | Sold | $330,000-3.5%$180/sqft |
Source: MetroList Services of CA #223045287 | ||
| 8/23/2023 | Pending sale | $342,000$187/sqft |
Source: MetroList Services of CA #223045287 | ||
Public tax history
| Year | Property taxes | Tax assessment |
|---|---|---|
| 2025 | -- | $336,600 +2% |
| 2024 | $3,604 +53.3% | $330,000 +54.9% |
| 2023 | $2,351 -72.5% | $213,085 +2% |
Find assessor info on the county website
Neighborhood: 95828
Nearby schools
GreatSchools rating
- 4/10David Reese Elementary SchoolGrades: K-6Distance: 0.3 mi
- 4/10James Rutter Middle SchoolGrades: 7-8Distance: 0.2 mi
- 4/10Florin High SchoolGrades: 9-12Distance: 1.9 mi
Get a cash offer in 3 minutes
Find out how much your home could sell for in as little as 3 minutes with a no-obligation cash offer.
Estimated market value
$527,500
Get a cash offer in 3 minutes
Find out how much your home could sell for in as little as 3 minutes with a no-obligation cash offer.
Estimated market value
$527,500
