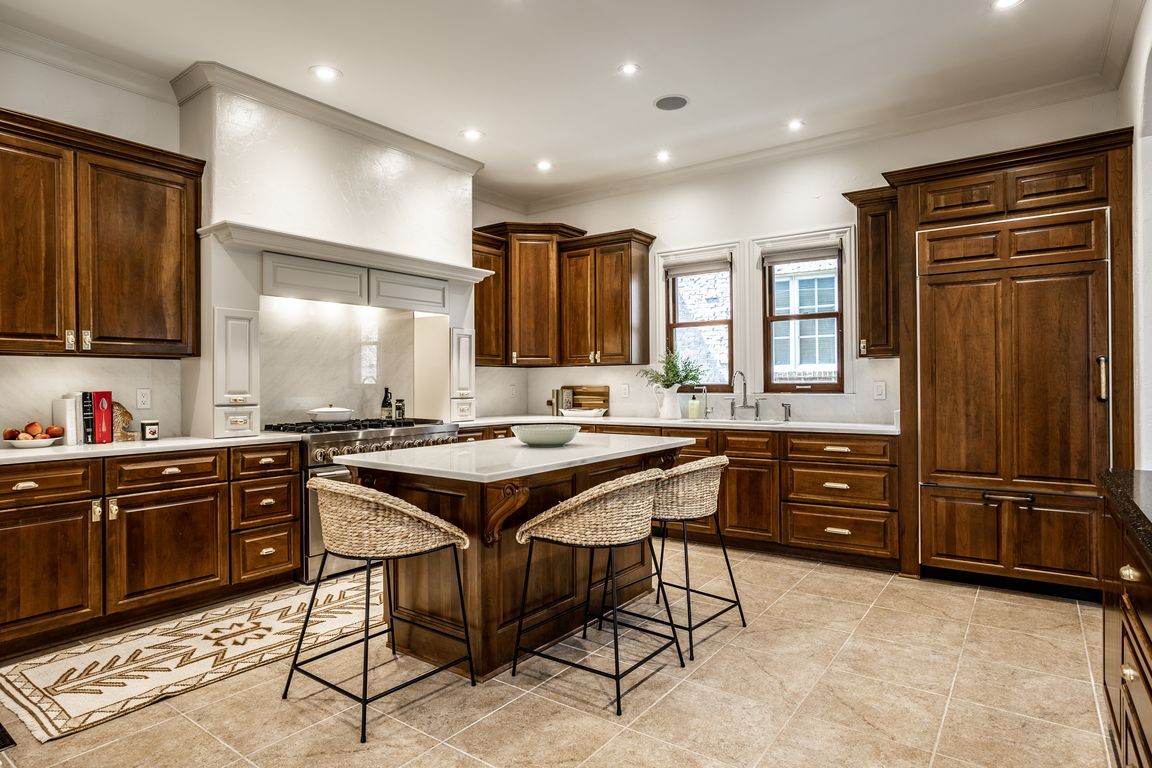
PendingPrice cut: $20K (7/30)
$1,275,000
5beds
5,996sqft
7601 W Stonegate Dr, Zionsville, IN 46077
5beds
5,996sqft
Residential, single family residence
Built in 2004
6,969 sqft
3 Attached garage spaces
$213 price/sqft
$2,100 annually HOA fee
What's special
Theater roomRear-load garageFull barHot tubBuilt-in grillFinished lower levelMain level guest suite
*Back on market due to Buyer's financing falling through and no fault of seller* This Italianate-style brick home in Stonegate is a rare combination of architectural presence and everyday livability-designed by Steve Goldberg and built by Pat O'Connor as a standout in Zionsville's Home-A-Rama. From the arched entry and turreted bay ...
- 108 days
- on Zillow |
- 1,167 |
- 50 |
Source: MIBOR as distributed by MLS GRID,MLS#: 22038564
Travel times
Kitchen
Living Room
Primary Bedroom
Zillow last checked: 7 hours ago
Listing updated: August 22, 2025 at 09:46am
Listing Provided by:
Traci Garontakos 317-741-0861,
The Agency Indy
Source: MIBOR as distributed by MLS GRID,MLS#: 22038564
Facts & features
Interior
Bedrooms & bathrooms
- Bedrooms: 5
- Bathrooms: 6
- Full bathrooms: 4
- 1/2 bathrooms: 2
- Main level bathrooms: 2
- Main level bedrooms: 1
Primary bedroom
- Level: Upper
- Area: 342 Square Feet
- Dimensions: 19x18
Bedroom 2
- Level: Upper
- Area: 208 Square Feet
- Dimensions: 16x13
Bedroom 3
- Level: Upper
- Area: 168 Square Feet
- Dimensions: 14x12
Bedroom 4
- Level: Upper
- Area: 169 Square Feet
- Dimensions: 13x13
Bedroom 5
- Level: Main
- Area: 168 Square Feet
- Dimensions: 14x12
Dining room
- Level: Main
- Area: 208 Square Feet
- Dimensions: 16x13
Great room
- Level: Main
- Area: 300 Square Feet
- Dimensions: 20x15
Kitchen
- Features: Tile-Ceramic
- Level: Main
- Area: 224 Square Feet
- Dimensions: 14x16
Laundry
- Features: Tile-Ceramic
- Level: Main
- Area: 48 Square Feet
- Dimensions: 8x6
Library
- Level: Main
- Area: 208 Square Feet
- Dimensions: 16x13
Play room
- Level: Basement
- Area: 1023 Square Feet
- Dimensions: 33x31
Heating
- Forced Air, Natural Gas
Cooling
- Central Air
Appliances
- Included: Dishwasher, Dryer, Disposal, Gas Water Heater, Microwave, Convection Oven, Gas Oven, Range Hood, Refrigerator, Bar Fridge, Washer, Water Purifier, Water Softener Owned
- Laundry: Main Level
Features
- Attic Access, Built-in Features, Cathedral Ceiling(s), High Ceilings, Kitchen Island, Entrance Foyer, Hardwood Floors, High Speed Internet, Pantry, Smart Thermostat, Wired for Sound, Walk-In Closet(s), Wet Bar
- Flooring: Hardwood
- Basement: Ceiling - 9+ feet,Daylight,Finished,Storage Space
- Attic: Access Only
- Number of fireplaces: 2
- Fireplace features: Basement, Gas Log, Great Room
Interior area
- Total structure area: 5,996
- Total interior livable area: 5,996 sqft
- Finished area below ground: 1,889
Video & virtual tour
Property
Parking
- Total spaces: 3
- Parking features: Attached, Garage Door Opener, Garage Faces Rear
- Attached garage spaces: 3
- Details: Garage Parking Other(Finished Garage, Keyless Entry)
Features
- Levels: Two
- Stories: 2
- Patio & porch: Patio, Covered
- Exterior features: Gas Grill, Lighting, Fire Pit, Sprinkler System
- Has spa: Yes
- Spa features: Above Ground, Heated
- Fencing: Fenced,Privacy
Lot
- Size: 6,969.6 Square Feet
- Features: Sidewalks, Street Lights, Mature Trees
Details
- Parcel number: 060832000003033005
- Horse amenities: None
Construction
Type & style
- Home type: SingleFamily
- Architectural style: Italianate
- Property subtype: Residential, Single Family Residence
Materials
- Brick
- Foundation: Concrete Perimeter
Condition
- New construction: No
- Year built: 2004
Details
- Builder name: Patrick J O'Connor
Utilities & green energy
- Water: Public
Community & HOA
Community
- Security: Security System Owned
- Subdivision: Stonegate
HOA
- Has HOA: Yes
- Amenities included: Clubhouse, Exercise Course, Fitness Center, Game Court Interior, Maintenance Grounds, Park, Playground, Pool
- Services included: Clubhouse, Entrance Common, Exercise Room, Maintenance, ParkPlayground
- HOA fee: $2,100 annually
Location
- Region: Zionsville
Financial & listing details
- Price per square foot: $213/sqft
- Tax assessed value: $1,026,900
- Annual tax amount: $10,186
- Date on market: 5/15/2025