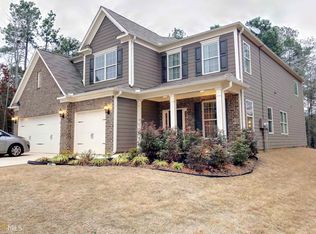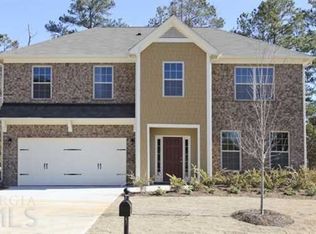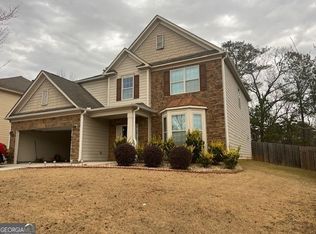Closed
$375,000
7601 Watson Cir, Locust Grove, GA 30248
5beds
3,331sqft
Single Family Residence
Built in 2015
0.27 Acres Lot
$371,800 Zestimate®
$113/sqft
$2,583 Estimated rent
Home value
$371,800
$335,000 - $416,000
$2,583/mo
Zestimate® history
Loading...
Owner options
Explore your selling options
What's special
Welcome to your dream home in a sought-after golf course community! This stunning residence offers modern elegance and timeless charm, priced attractively at just $395,000. As you step inside, you'll be greeted by a breathtaking two-story living room filled with natural light, perfect for gatherings or quiet evenings at home. The well-designed kitchen features gorgeous countertops and ample space for meal preparation and entertaining. This home boasts four spacious bedrooms and three baths, including a large primary suite that serves as your private retreat with plenty of room to relax and unwind. Outside, the fenced backyard offers privacy and space for outdoor activities, gardening, or simply enjoying the serene surroundings of this vibrant community. Nestled in a community known for its beautiful golf course and exceptional amenities, this home provides the ideal combination of comfort, luxury, and lifestyle. Don't miss your chance to make this exceptional property yours! Schedule your showing today.
Zillow last checked: 8 hours ago
Listing updated: September 15, 2025 at 05:23pm
Listed by:
Johnnie Howard 770-584-4446,
eXp Realty
Bought with:
Non Mls Salesperson, 323138
Non-Mls Company
Source: GAMLS,MLS#: 10537899
Facts & features
Interior
Bedrooms & bathrooms
- Bedrooms: 5
- Bathrooms: 3
- Full bathrooms: 3
- Main level bathrooms: 1
- Main level bedrooms: 1
Heating
- Central, Forced Air
Cooling
- Central Air, Ceiling Fan(s)
Appliances
- Included: Refrigerator, Microwave, Dishwasher
- Laundry: Other
Features
- High Ceilings, Double Vanity, Entrance Foyer, Vaulted Ceiling(s)
- Flooring: Carpet, Hardwood
- Basement: None
- Number of fireplaces: 1
Interior area
- Total structure area: 3,331
- Total interior livable area: 3,331 sqft
- Finished area above ground: 3,331
- Finished area below ground: 0
Property
Parking
- Total spaces: 2
- Parking features: Attached
- Has attached garage: Yes
Features
- Levels: Two
- Stories: 2
Lot
- Size: 0.27 Acres
- Features: Other
Details
- Parcel number: 080I01038000
Construction
Type & style
- Home type: SingleFamily
- Architectural style: Traditional
- Property subtype: Single Family Residence
Materials
- Brick
- Roof: Composition
Condition
- Resale
- New construction: No
- Year built: 2015
Utilities & green energy
- Sewer: Public Sewer
- Water: Public
- Utilities for property: Cable Available, Electricity Available, Natural Gas Available, Sewer Available, Phone Available, Water Available, Underground Utilities
Community & neighborhood
Community
- Community features: Clubhouse, Fitness Center, Golf, Pool, Playground, Sidewalks, Street Lights, Tennis Court(s)
Location
- Region: Locust Grove
- Subdivision: The Summit Heron Bay
HOA & financial
HOA
- Has HOA: Yes
- HOA fee: $600 annually
- Services included: Swimming, Tennis
Other
Other facts
- Listing agreement: Exclusive Right To Sell
Price history
| Date | Event | Price |
|---|---|---|
| 9/12/2025 | Sold | $375,000$113/sqft |
Source: | ||
| 8/5/2025 | Pending sale | $375,000$113/sqft |
Source: | ||
| 7/1/2025 | Price change | $375,000-3.2%$113/sqft |
Source: | ||
| 6/10/2025 | Price change | $387,500-1.9%$116/sqft |
Source: | ||
| 5/10/2025 | Price change | $395,000-2.8%$119/sqft |
Source: | ||
Public tax history
| Year | Property taxes | Tax assessment |
|---|---|---|
| 2024 | $6,591 -0.5% | $163,240 -4% |
| 2023 | $6,626 +14.4% | $170,000 +14.7% |
| 2022 | $5,791 +27.3% | $148,240 +27.9% |
Find assessor info on the county website
Neighborhood: 30248
Nearby schools
GreatSchools rating
- 2/10Bethlehem Elementary SchoolGrades: PK-5Distance: 3.8 mi
- 4/10Luella Middle SchoolGrades: 6-8Distance: 1.6 mi
- 4/10Luella High SchoolGrades: 9-12Distance: 1.8 mi
Schools provided by the listing agent
- Elementary: Bethlehem
- Middle: Luella
- High: Luella
Source: GAMLS. This data may not be complete. We recommend contacting the local school district to confirm school assignments for this home.
Get a cash offer in 3 minutes
Find out how much your home could sell for in as little as 3 minutes with a no-obligation cash offer.
Estimated market value
$371,800
Get a cash offer in 3 minutes
Find out how much your home could sell for in as little as 3 minutes with a no-obligation cash offer.
Estimated market value
$371,800


