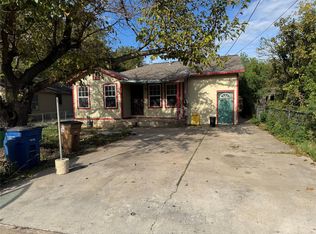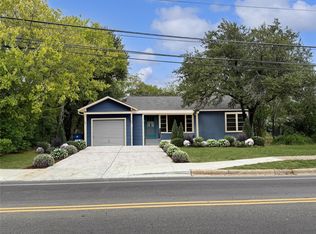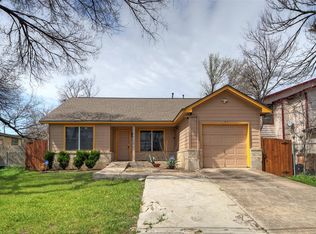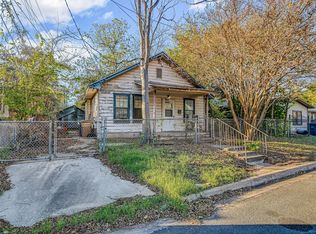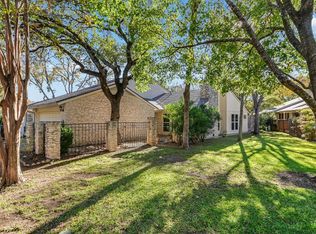Tastefully Renovated Ranch-Style Residence in Coveted St. Johns. This refined single-story home is currently leased at top market value and offers a sophisticated blend of charm and function. Thoughtfully updated throughout, the property features two spacious bedrooms and a beautifully reimagined full bath. A gracious covered front porch creates a warm and welcoming entry, while inside, the living room exudes style with rich wood flooring, custom built-ins, designer recessed lighting, and expansive picture windows that flood the space with natural light. The formal dining area, accented with timeless tile flooring and ambient lighting, flows seamlessly into a chef-inspired kitchen outfitted with a gas range, built-in microwave, deep farmhouse sink, and abundant cabinetry and counter space. The serene primary bedroom is privately positioned at the rear of the home and is bathed in natural light. The spa-like bathroom features a walk-in shower, elevated vanity, and elegant lighting. The secondary bedroom offers plush neutral carpeting and designer finishes. A spacious deck overlooks a generous, tree-shaded backyard—perfect for outdoor dining and quiet evenings. Located just minutes from Downtown Austin, major employers, and the city’s top dining, shopping, and entertainment.
Active
Price cut: $5K (10/16)
$435,000
7602 Blessing Ave, Austin, TX 78752
2beds
884sqft
Est.:
Single Family Residence
Built in 1950
8,267.69 Square Feet Lot
$-- Zestimate®
$492/sqft
$-- HOA
What's special
Generous tree-shaded backyardRich wood flooringExpansive picture windowsFormal dining areaCustom built-insSpacious bedroomsSpacious deck
- 141 days |
- 68 |
- 6 |
Zillow last checked: 8 hours ago
Listing updated: October 16, 2025 at 12:28pm
Listed by:
Soud Twal (512) 787-8617,
Kuper Sotheby's Int'l Realty (512) 831-6577
Source: Unlock MLS,MLS#: 3589474
Tour with a local agent
Facts & features
Interior
Bedrooms & bathrooms
- Bedrooms: 2
- Bathrooms: 1
- Full bathrooms: 1
- Main level bedrooms: 2
Bedroom
- Level: Main
Primary bathroom
- Level: Main
Kitchen
- Level: Main
Heating
- Central
Cooling
- Central Air
Appliances
- Included: See Remarks
Features
- See Remarks
- Flooring: See Remarks
- Windows: See Remarks
Interior area
- Total interior livable area: 884 sqft
Video & virtual tour
Property
Parking
- Total spaces: 1
- Parking features: Detached, Driveway, Garage
- Garage spaces: 1
Accessibility
- Accessibility features: None
Features
- Levels: One
- Stories: 1
- Patio & porch: See Remarks
- Exterior features: See Remarks
- Pool features: None
- Fencing: See Remarks
- Has view: Yes
- View description: Neighborhood
- Waterfront features: None
Lot
- Size: 8,267.69 Square Feet
- Features: Back Yard, Front Yard
Details
- Additional structures: None
- Parcel number: 02311803080000
- Special conditions: Standard
Construction
Type & style
- Home type: SingleFamily
- Property subtype: Single Family Residence
Materials
- Foundation: See Remarks
- Roof: Composition
Condition
- Resale
- New construction: No
- Year built: 1950
Utilities & green energy
- Sewer: Public Sewer
- Water: Public
- Utilities for property: Electricity Connected, Water Connected
Community & HOA
Community
- Features: See Remarks
- Subdivision: Black A K 02
HOA
- Has HOA: No
Location
- Region: Austin
Financial & listing details
- Price per square foot: $492/sqft
- Tax assessed value: $296,466
- Annual tax amount: $6,678
- Date on market: 7/25/2025
- Listing terms: Cash,Conventional,FHA,VA Loan
- Electric utility on property: Yes
Estimated market value
Not available
Estimated sales range
Not available
Not available
Price history
Price history
| Date | Event | Price |
|---|---|---|
| 10/16/2025 | Price change | $435,000-1.1%$492/sqft |
Source: | ||
| 9/12/2025 | Price change | $440,000-2.2%$498/sqft |
Source: | ||
| 8/14/2025 | Price change | $450,000-5.3%$509/sqft |
Source: | ||
| 7/25/2025 | Listed for sale | $475,000-3.1%$537/sqft |
Source: | ||
| 6/24/2025 | Listing removed | $490,000$554/sqft |
Source: | ||
Public tax history
Public tax history
| Year | Property taxes | Tax assessment |
|---|---|---|
| 2025 | -- | $296,466 -12.8% |
| 2024 | $6,739 +6.6% | $340,018 -2.7% |
| 2023 | $6,321 +8.2% | $349,358 +1% |
Find assessor info on the county website
BuyAbility℠ payment
Est. payment
$2,776/mo
Principal & interest
$2131
Property taxes
$493
Home insurance
$152
Climate risks
Neighborhood: St. Johns
Nearby schools
GreatSchools rating
- 2/10Pickle Elementary SchoolGrades: PK-5Distance: 0.1 mi
- 2/10Webb Middle SchoolGrades: 6-8Distance: 0.9 mi
- 2/10Northeast Early College High SchoolGrades: 9-12Distance: 0.7 mi
Schools provided by the listing agent
- Elementary: Pickle
- Middle: Webb
- High: Northeast Early College
- District: Austin ISD
Source: Unlock MLS. This data may not be complete. We recommend contacting the local school district to confirm school assignments for this home.
- Loading
- Loading

