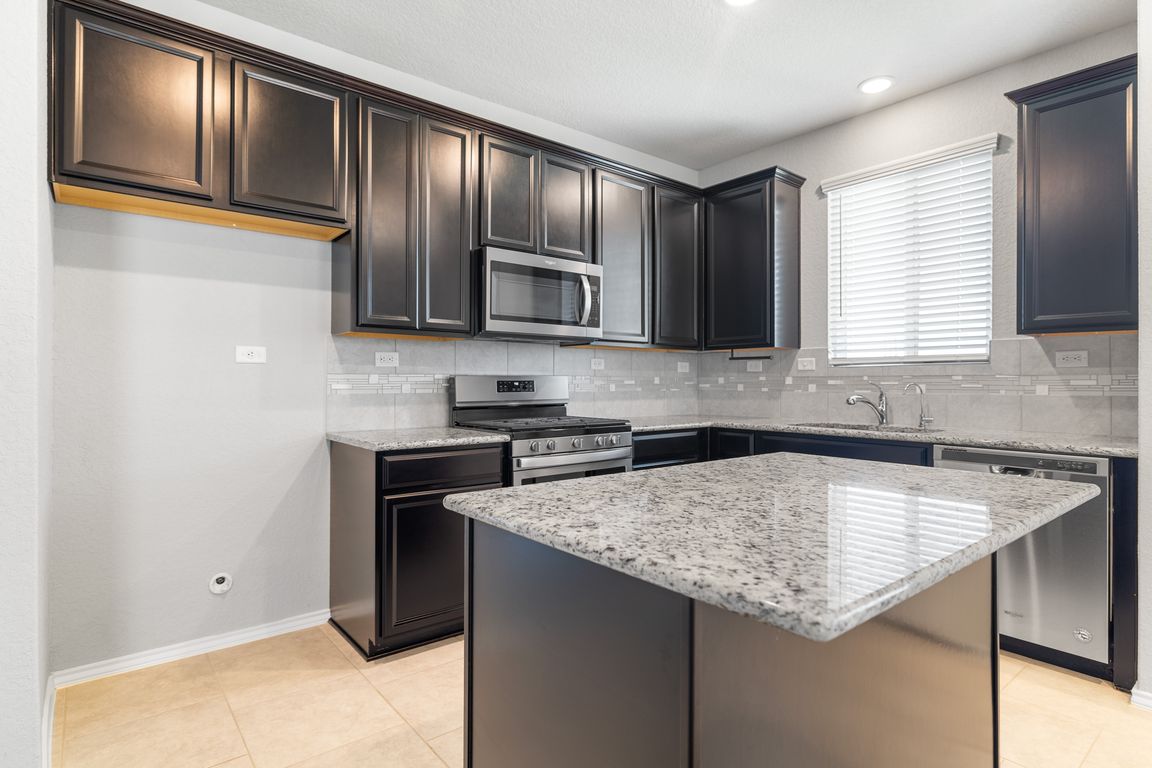
For salePrice cut: $1K (7/18)
$399,000
4beds
2,440sqft
7602 Cottonwood Ridge, Boerne, TX 78015
4beds
2,440sqft
Single family residence
Built in 2019
6,359 sqft
2 Attached garage spaces
$164 price/sqft
$175 quarterly HOA fee
What's special
Granite countersCorner lotOversized walk-in showerSoaring ceilingsSpacious upstairs game roomElegant tile flooring
Where Style Meets Smart Living in Boerne. Step into a bright and thoughtfully designed two-story home on a corner lot that checks all the boxes- space, upgrades, location, and tech-ready living. This layout delivers a smart flow with the primary suite, study, and main living areas on the first floor, while ...
- 54 days
- on Zillow |
- 714 |
- 57 |
Source: SABOR,MLS#: 1877004
Travel times
Kitchen
Living Room
Primary Bedroom
Dining Room
Office
Loft
Zillow last checked: 7 hours ago
Listing updated: July 29, 2025 at 12:08am
Listed by:
Christopher Beal TREC #723559 (210) 882-8583,
eXp Realty
Source: SABOR,MLS#: 1877004
Facts & features
Interior
Bedrooms & bathrooms
- Bedrooms: 4
- Bathrooms: 3
- Full bathrooms: 2
- 1/2 bathrooms: 1
Primary bedroom
- Features: Walk-In Closet(s), Ceiling Fan(s), Full Bath
- Area: 208
- Dimensions: 13 x 16
Bedroom 2
- Area: 168
- Dimensions: 12 x 14
Bedroom 3
- Area: 156
- Dimensions: 12 x 13
Bedroom 4
- Area: 144
- Dimensions: 12 x 12
Primary bathroom
- Features: Shower Only, Double Vanity
- Area: 72
- Dimensions: 9 x 8
Dining room
- Area: 132
- Dimensions: 11 x 12
Kitchen
- Area: 96
- Dimensions: 8 x 12
Living room
- Area: 306
- Dimensions: 18 x 17
Office
- Area: 120
- Dimensions: 10 x 12
Heating
- Central, Natural Gas
Cooling
- Ceiling Fan(s), Central Air
Appliances
- Included: Microwave, Range, Gas Cooktop, Disposal, Dishwasher, Plumbed For Ice Maker, Water Softener Owned, Gas Water Heater
- Laundry: Upper Level, Laundry Room, Washer Hookup, Dryer Connection
Features
- Two Living Area, Liv/Din Combo, Eat-in Kitchen, Kitchen Island, Study/Library, Game Room, Utility Room Inside, High Ceilings, Open Floorplan, High Speed Internet, Telephone, Master Downstairs, Ceiling Fan(s), Solid Counter Tops, Programmable Thermostat
- Flooring: Carpet, Ceramic Tile
- Windows: Double Pane Windows, Low Emissivity Windows, Window Coverings
- Has basement: No
- Attic: Partially Floored,Attic - Radiant Barrier Decking
- Has fireplace: No
- Fireplace features: Not Applicable
Interior area
- Total structure area: 2,440
- Total interior livable area: 2,440 sqft
Video & virtual tour
Property
Parking
- Total spaces: 2
- Parking features: Two Car Garage, Attached, Garage Door Opener, Utility Area in Garage, Open
- Attached garage spaces: 2
Accessibility
- Accessibility features: First Floor Bath, First Floor Bedroom, Stall Shower
Features
- Levels: Two
- Stories: 2
- Patio & porch: Patio, Covered
- Exterior features: Sprinkler System
- Pool features: None
- Fencing: Privacy
Lot
- Size: 6,359.76 Square Feet
- Features: Corner Lot, Curbs, Sidewalks, Streetlights, Fire Hydrant w/in 500'
Details
- Parcel number: 047099030010
Construction
Type & style
- Home type: SingleFamily
- Architectural style: Traditional
- Property subtype: Single Family Residence
Materials
- Brick, 3 Sides Masonry, Siding, Fiber Cement, Radiant Barrier
- Foundation: Slab
- Roof: Composition
Condition
- Pre-Owned
- New construction: No
- Year built: 2019
Details
- Builder name: Pulte Homes
Utilities & green energy
- Sewer: Sewer System
- Water: Water System
- Utilities for property: Cable Available
Community & HOA
Community
- Features: None
- Security: Smoke Detector(s), Prewired, Carbon Monoxide Detector(s)
- Subdivision: Hills Of Cielo-Ranch
HOA
- Has HOA: Yes
- HOA fee: $175 quarterly
- HOA name: BLUFFS AT STONEHAVEN ASSOCIATIONS
Location
- Region: Boerne
Financial & listing details
- Price per square foot: $164/sqft
- Tax assessed value: $443,630
- Annual tax amount: $7,825
- Price range: $399K - $399K
- Date on market: 6/19/2025
- Listing terms: Conventional,FHA,VA Loan,TX Vet,Cash
- Road surface type: Paved