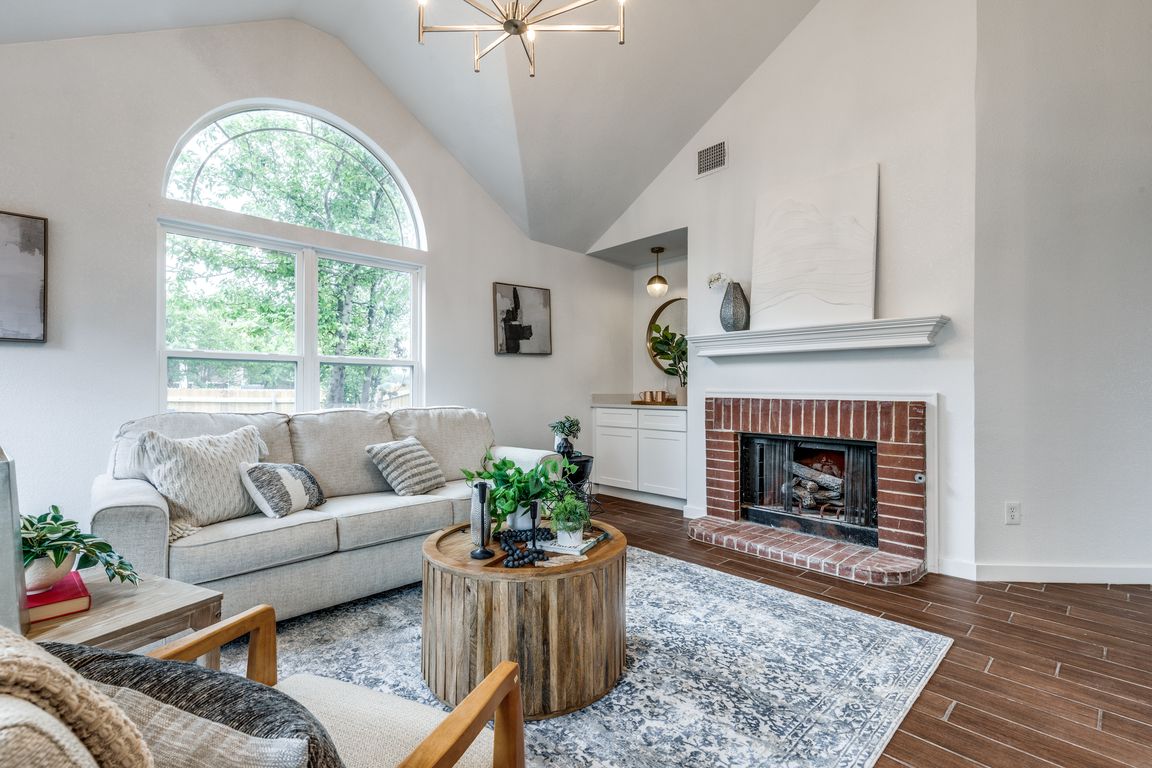
PendingPrice cut: $11K (5/30)
$399,000
4beds
2,650sqft
7602 Harbor Dr, Rowlett, TX 75088
4beds
2,650sqft
Single family residence
Built in 1995
6,446 sqft
2 Attached garage spaces
$151 price/sqft
What's special
Cozy fireplaceSmall private backyardFlexible bonus roomCorner-lot homeWide-plank tile flooringQuartz countersLuxurious ensuite bath
Fully reimagined down to the studs, this remodeled corner-lot home blends comfort, style, and standout design in a lakeside community just minutes from Lake Ray Hubbard. The layout offers space to grow and gather, while thoughtful custom details set it apart. Step inside to find vaulted ceilings, fresh neutral paint, and ...
- 94 days
- on Zillow |
- 517 |
- 40 |
Likely to sell faster than
Source: NTREIS,MLS#: 20911036
Travel times
Dining Room
Living Room
Kitchen
Bathroom
Primary Bedroom
Primary Bathroom
Family Room
Bathroom
Zillow last checked: 7 hours ago
Listing updated: August 02, 2025 at 04:12pm
Listed by:
Emma Allred 0773393 972-876-9144,
Compass RE Texas, LLC 214-814-8100
Source: NTREIS,MLS#: 20911036
Facts & features
Interior
Bedrooms & bathrooms
- Bedrooms: 4
- Bathrooms: 3
- Full bathrooms: 2
- 1/2 bathrooms: 1
Primary bedroom
- Features: Ceiling Fan(s), En Suite Bathroom, Walk-In Closet(s)
- Level: First
- Dimensions: 1 x 1
Bedroom
- Features: Ceiling Fan(s)
- Level: Second
- Dimensions: 1 x 1
Bedroom
- Features: Ceiling Fan(s)
- Level: Second
- Dimensions: 1 x 1
Bedroom
- Features: Ceiling Fan(s)
- Level: Second
- Dimensions: 1 x 1
Primary bathroom
- Features: Built-in Features, Dual Sinks, En Suite Bathroom, Garden Tub/Roman Tub, Separate Shower
- Level: First
- Dimensions: 1 x 1
Bonus room
- Features: Ceiling Fan(s)
- Level: Second
- Dimensions: 1 x 1
Dining room
- Level: First
- Dimensions: 1 x 1
Other
- Features: Built-in Features
- Level: Second
- Dimensions: 1 x 1
Half bath
- Level: First
- Dimensions: 1 x 1
Kitchen
- Features: Built-in Features, Eat-in Kitchen, Kitchen Island, Pantry
- Level: First
- Dimensions: 1 x 1
Laundry
- Level: First
- Dimensions: 1 x 1
Living room
- Features: Fireplace
- Level: First
- Dimensions: 1 x 1
Appliances
- Included: Built-In Gas Range, Dishwasher, Disposal, Microwave
Features
- Chandelier, Dry Bar, Decorative/Designer Lighting Fixtures, Eat-in Kitchen, High Speed Internet, Kitchen Island, Pantry, Walk-In Closet(s)
- Has basement: No
- Number of fireplaces: 1
- Fireplace features: Living Room
Interior area
- Total interior livable area: 2,650 sqft
Video & virtual tour
Property
Parking
- Total spaces: 2
- Parking features: Driveway, Garage
- Attached garage spaces: 2
- Has uncovered spaces: Yes
Features
- Levels: Two
- Stories: 2
- Pool features: None
Lot
- Size: 6,446.88 Square Feet
Details
- Parcel number: 440161600E0160000
Construction
Type & style
- Home type: SingleFamily
- Architectural style: Detached
- Property subtype: Single Family Residence
Condition
- Year built: 1995
Utilities & green energy
- Sewer: Public Sewer
- Water: Public
- Utilities for property: Sewer Available, Water Available
Community & HOA
Community
- Features: Sidewalks
- Subdivision: Peninsula 03a Rep
HOA
- Has HOA: No
Location
- Region: Rowlett
Financial & listing details
- Price per square foot: $151/sqft
- Tax assessed value: $411,100
- Annual tax amount: $9,676
- Date on market: 5/1/2025
- Exclusions: Staging furniture and accessories