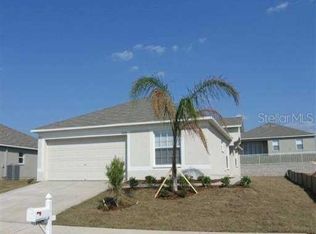Sold for $307,000 on 08/29/25
$307,000
7602 Merchantville Cir, Zephyrhills, FL 33540
4beds
1,808sqft
Single Family Residence
Built in 2006
6,600 Square Feet Lot
$304,500 Zestimate®
$170/sqft
$2,377 Estimated rent
Home value
$304,500
$277,000 - $332,000
$2,377/mo
Zestimate® history
Loading...
Owner options
Explore your selling options
What's special
WELCOME HOME! Nestled in the GATED community of Crestview Hills, NEW AC JULY 2024 AND BRAND NEW ROOF MARCH 2025this stunning single-family home offers the perfect blend of comfort, convenience, and style. Boasting 4 bedrooms, 3 baths, an office, and a 2-car garage, this spacious residence is ready to welcome you home. As you step inside, you'll be greeted by a fantastic floor plan designed for modern living. The heart of the home features an inviting living room with a sliding door leading to a charming patio area – the ideal spot for enjoying the Florida sunshine or hosting gatherings with friends and family. The well-appointed kitchen includes all appliances, making meal preparation a breeze. Adjacent to the kitchen is an inside laundry area for added convenience. Retreat to the luxurious master bedroom, complete with ample space and a private ensuite bath, offering a peaceful oasis to unwind after a long day. Work from home? we've got you covered this home comes with a fully equipped office space, so you do not have to convert a bedroom to your office, no office needed, that is okay too this extra space could be used for a playroom, reading room, craft room or so much more. Crestview Hills, situated on the northeast side of Zephyrhills, offers the perfect combination of privacy and accessibility. With low HOA fees and a gated entrance, residents enjoy peace of mind and security. Plus, you're just moments away from local grocery centers, the Walmart Supercenter, eateries, shopping plazas, and more. What a great place to call home! Call today to view this lovely home before it's gone.
Zillow last checked: 8 hours ago
Listing updated: August 29, 2025 at 01:27pm
Listing Provided by:
Sherri Freeze 813-355-1514,
CENTURY 21 BILL NYE REALTY 813-782-5506
Bought with:
Victoria Pena, 3526169
KELLER WILLIAMS SUBURBAN TAMPA
Source: Stellar MLS,MLS#: T3506321 Originating MLS: Pinellas Suncoast
Originating MLS: Pinellas Suncoast

Facts & features
Interior
Bedrooms & bathrooms
- Bedrooms: 4
- Bathrooms: 3
- Full bathrooms: 3
Primary bedroom
- Features: Walk-In Closet(s)
- Level: First
- Area: 168 Square Feet
- Dimensions: 14x12
Bedroom 2
- Features: Built-in Closet
- Level: First
- Area: 121 Square Feet
- Dimensions: 11x11
Bedroom 3
- Features: Built-in Closet
- Level: First
- Area: 121 Square Feet
- Dimensions: 11x11
Bedroom 4
- Features: Built-in Closet
- Level: First
- Area: 121 Square Feet
- Dimensions: 11x11
Dining room
- Level: First
- Area: 49 Square Feet
- Dimensions: 7x7
Great room
- Level: First
- Area: 336 Square Feet
- Dimensions: 24x14
Kitchen
- Level: First
- Area: 144 Square Feet
- Dimensions: 12x12
Office
- Level: First
- Area: 156 Square Feet
- Dimensions: 13x12
Heating
- Central
Cooling
- Central Air
Appliances
- Included: Microwave, Range, Refrigerator
- Laundry: Inside, Laundry Room
Features
- Ceiling Fan(s), Eating Space In Kitchen, Living Room/Dining Room Combo, Walk-In Closet(s)
- Flooring: Ceramic Tile, Laminate
- Doors: Sliding Doors
- Windows: Blinds
- Has fireplace: No
Interior area
- Total structure area: 2,108
- Total interior livable area: 1,808 sqft
Property
Parking
- Total spaces: 2
- Parking features: Driveway
- Attached garage spaces: 2
- Has uncovered spaces: Yes
- Details: Garage Dimensions: 19x20
Features
- Levels: One
- Stories: 1
- Patio & porch: Rear Porch
Lot
- Size: 6,600 sqft
- Dimensions: 60 x 110
- Features: City Lot
Details
- Parcel number: 3525210120000000670
- Zoning: PUD
- Special conditions: None
Construction
Type & style
- Home type: SingleFamily
- Property subtype: Single Family Residence
Materials
- Block, Stucco
- Foundation: Slab
- Roof: Shingle
Condition
- New construction: No
- Year built: 2006
Utilities & green energy
- Sewer: Public Sewer
- Water: Public
- Utilities for property: Cable Available, Electricity Connected, Water Connected
Community & neighborhood
Community
- Community features: Deed Restrictions, Gated Community - No Guard, Sidewalks
Location
- Region: Zephyrhills
- Subdivision: CRESTVIEW HILLS
HOA & financial
HOA
- Has HOA: Yes
- HOA fee: $50 monthly
- Amenities included: Gated
- Services included: Common Area Taxes, Private Road, Recreational Facilities
- Association name: Qualified Property Management
- Association phone: 727-869-9700
Other fees
- Pet fee: $0 monthly
Other financial information
- Total actual rent: 0
Other
Other facts
- Listing terms: Cash,Conventional,FHA,VA Loan
- Ownership: Fee Simple
- Road surface type: Paved
Price history
| Date | Event | Price |
|---|---|---|
| 8/29/2025 | Sold | $307,000-4.1%$170/sqft |
Source: | ||
| 8/4/2025 | Pending sale | $320,000$177/sqft |
Source: | ||
| 7/10/2025 | Price change | $320,000-7.1%$177/sqft |
Source: | ||
| 6/11/2025 | Price change | $344,400-1.6%$190/sqft |
Source: | ||
| 5/6/2025 | Price change | $349,900-1.4%$194/sqft |
Source: | ||
Public tax history
| Year | Property taxes | Tax assessment |
|---|---|---|
| 2024 | $6,815 +391.4% | $294,373 +189.6% |
| 2023 | $1,387 +12.2% | $101,650 +3% |
| 2022 | $1,236 +3.8% | $98,690 +6.1% |
Find assessor info on the county website
Neighborhood: 33540
Nearby schools
GreatSchools rating
- 3/10Woodland Elementary SchoolGrades: PK-5Distance: 1.3 mi
- 3/10Centennial Middle SchoolGrades: 6-8Distance: 2.6 mi
- 2/10Zephyrhills High SchoolGrades: 9-12Distance: 1.2 mi
Get a cash offer in 3 minutes
Find out how much your home could sell for in as little as 3 minutes with a no-obligation cash offer.
Estimated market value
$304,500
Get a cash offer in 3 minutes
Find out how much your home could sell for in as little as 3 minutes with a no-obligation cash offer.
Estimated market value
$304,500
