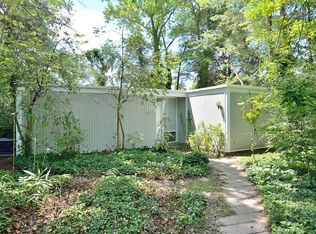Sold for $1,900,000
$1,900,000
7602 Range Rd, Alexandria, VA 22306
4beds
3,673sqft
Single Family Residence
Built in 1967
0.39 Acres Lot
$1,950,100 Zestimate®
$517/sqft
$4,466 Estimated rent
Home value
$1,950,100
$1.81M - $2.09M
$4,466/mo
Zestimate® history
Loading...
Owner options
Explore your selling options
What's special
One of the most prestigious homes in Hollin Hills, this one-level mid-century modern residence was designed by renowned architect Charles Goodman. It has been meticulously renovated and expanded with a substantial addition, showcasing extremely high-quality workmanship and luxurious finishes throughout. The home is ideal for entertaining, featuring multiple indoor and outdoor spaces. It includes four bedrooms, three full baths, and one half bath. Upon entering through double glass doors, you are welcomed into a spacious foyer with soaring ceilings, an extra-large built-in coat closet with custom shelving, and a separate family entrance. The open floor plan flows into a living room and a separate dining area with glass doors leading to an inner courtyard. A custom steel and glass pocket door separates the great room and the open kitchen, which boasts custom cabinets, floor-to-ceiling glass tile, an 11-foot island, an eat-in kitchen area, and a great room with 16-20ft ceilings. A stunning wall of glass doors opens to a vaulted covered outdoor area and an expansive patio for entertaining. The very private backyard, backing onto parkland, offers ample space on the flat .39-acre lot, complemented by extensive landscaping and hardscaping, including a new concrete driveway and walkway. The sleeping area is designed for privacy, featuring a luxurious primary suite with spacious custom-built walk-in closets and an en-suite bathroom with a wall of glass shower. Two middle bedrooms share a remodeled hall bathroom, while the back guest bedroom has its own en-suite bathroom. Additionally, there is a separate office with glass pocket doors, perfect for working from home. Every detail in this sun-filled home is custom and intentional, blending mid-century modern design with contemporary luxury.
Zillow last checked: 8 hours ago
Listing updated: September 30, 2024 at 08:09am
Listed by:
Peter Braun 703-960-3100,
Long & Foster Real Estate, Inc.,
Listing Team: Poole Braun Team, Co-Listing Team: Poole Braun Team,Co-Listing Agent: Lee A Braun 703-960-3100,
Long & Foster Real Estate, Inc.
Bought with:
Nathan Julian Guggenheim, SP98364671
Washington Fine Properties, LLC
Source: Bright MLS,MLS#: VAFX2194438
Facts & features
Interior
Bedrooms & bathrooms
- Bedrooms: 4
- Bathrooms: 4
- Full bathrooms: 3
- 1/2 bathrooms: 1
- Main level bathrooms: 4
- Main level bedrooms: 4
Basement
- Area: 0
Heating
- Forced Air, Natural Gas
Cooling
- Central Air, Electric
Appliances
- Included: Cooktop, Dishwasher, Disposal, Dryer, Ice Maker, Microwave, Refrigerator, Oven, Washer, Gas Water Heater
- Laundry: Has Laundry, Laundry Room
Features
- Combination Dining/Living, Breakfast Area, Entry Level Bedroom, Built-in Features, Upgraded Countertops, Open Floorplan
- Flooring: Engineered Wood, Ceramic Tile, Wood
- Doors: Sliding Glass
- Windows: Double Pane Windows, Window Treatments
- Has basement: No
- Has fireplace: No
Interior area
- Total structure area: 3,673
- Total interior livable area: 3,673 sqft
- Finished area above ground: 3,673
- Finished area below ground: 0
Property
Parking
- Total spaces: 2
- Parking features: Concrete, Driveway
- Uncovered spaces: 2
Accessibility
- Accessibility features: None
Features
- Levels: One
- Stories: 1
- Patio & porch: Patio, Porch, Terrace
- Exterior features: Sidewalks, Storage, Extensive Hardscape, Lighting
- Pool features: None
- Has view: Yes
- View description: Garden, Courtyard, Trees/Woods
Lot
- Size: 0.39 Acres
- Features: Backs - Parkland, Wooded
Details
- Additional structures: Above Grade, Below Grade
- Parcel number: 0933 20 0026
- Zoning: 120
- Special conditions: Standard
Construction
Type & style
- Home type: SingleFamily
- Architectural style: Mid-Century Modern,Contemporary
- Property subtype: Single Family Residence
Materials
- T-1-11
- Foundation: Slab
Condition
- Excellent
- New construction: No
- Year built: 1967
- Major remodel year: 2011
Details
- Builder name: DAVENPORT
Utilities & green energy
- Sewer: Public Sewer
- Water: Public
Community & neighborhood
Location
- Region: Alexandria
- Subdivision: Hollin Hills
Other
Other facts
- Listing agreement: Exclusive Right To Sell
- Ownership: Fee Simple
Price history
| Date | Event | Price |
|---|---|---|
| 9/26/2024 | Sold | $1,900,000-5%$517/sqft |
Source: | ||
| 9/13/2024 | Pending sale | $1,999,999$545/sqft |
Source: | ||
| 8/27/2024 | Contingent | $1,999,999$545/sqft |
Source: | ||
| 8/8/2024 | Listed for sale | $1,999,999+163.2%$545/sqft |
Source: | ||
| 8/28/2018 | Sold | $759,900$207/sqft |
Source: Public Record Report a problem | ||
Public tax history
| Year | Property taxes | Tax assessment |
|---|---|---|
| 2025 | $21,621 +53.7% | $1,817,520 +55.8% |
| 2024 | $14,068 +6% | $1,166,420 +1.3% |
| 2023 | $13,267 +10.5% | $1,151,840 +14.2% |
Find assessor info on the county website
Neighborhood: Hybla Valley
Nearby schools
GreatSchools rating
- 4/10Hollin Meadows Elementary SchoolGrades: PK-6Distance: 0.1 mi
- 5/10Sandburg Middle SchoolGrades: 7-8Distance: 1.7 mi
- 5/10West Potomac High SchoolGrades: 9-12Distance: 1.5 mi
Schools provided by the listing agent
- Elementary: Hollin Meadows
- Middle: Sandburg
- High: West Potomac
- District: Fairfax County Public Schools
Source: Bright MLS. This data may not be complete. We recommend contacting the local school district to confirm school assignments for this home.
Get a cash offer in 3 minutes
Find out how much your home could sell for in as little as 3 minutes with a no-obligation cash offer.
Estimated market value$1,950,100
Get a cash offer in 3 minutes
Find out how much your home could sell for in as little as 3 minutes with a no-obligation cash offer.
Estimated market value
$1,950,100
