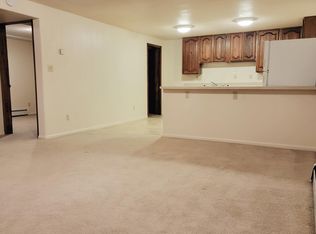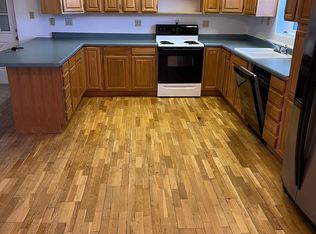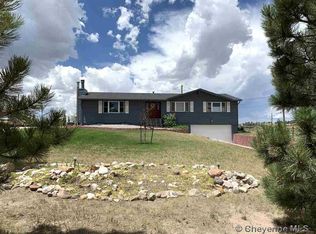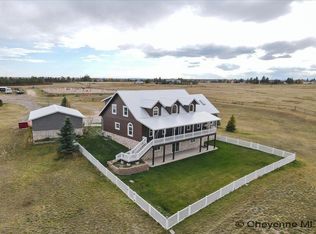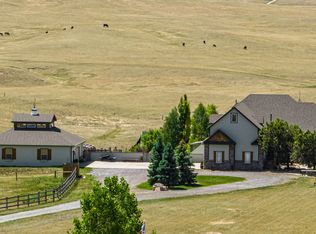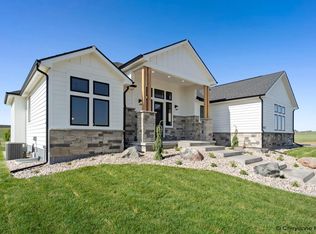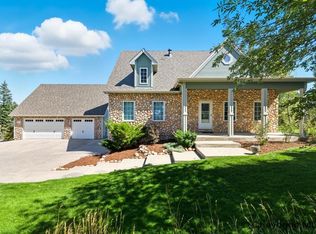This beautiful 5,807 square foot multi-generational home has it ALL! Zoned LU - it includes a quaint One bedroom, One bath casita, a Two bedroom, One bath apartment - with its own private entrance, PLUS Two primary suites located on the first and second floors, three secondary bedrooms and Six Bathrooms with Two laundry rooms all in the main home. This unique rural property is conveniently located close to town, on the corner of Four Mile and Ridge Road and has lots of new!! New siding, windows, flooring, appliances, electrical and plumbing. This gourmet kitchen is the heart of the home- featuring custom cabinetry, premium appliances and a huge center quartz island perfect for entertaining your family and friends. You never have to go outside to feed your horses as you can access the barn with its six horse stalls, a tack room with a lift to the upper hay storage loft all from the main home. The attached outbuilding, has a heated workshop, RV parking, with tons of room for all your toys or the perfect space for your family or business, including a bathroom in the garage. With a large greenhouse, two roof top decks and the new oversized patio with a pergola you can enjoy the outdoors all year long. Call for your private showing today!
For sale
$1,250,000
7602 Ridge Rd, Cheyenne, WY 82009
7beds
5,807sqft
Est.:
Rural Residential, Residential
Built in 1977
4.08 Acres Lot
$1,180,500 Zestimate®
$215/sqft
$-- HOA
What's special
Six bathroomsGourmet kitchenRv parkingThree secondary bedroomsLarge greenhouseCustom cabinetryTwo roof top decks
- 64 days |
- 1,701 |
- 45 |
Zillow last checked: 8 hours ago
Listing updated: January 21, 2026 at 02:20pm
Listed by:
Angie Depew 307-421-3064,
#1 Properties
Source: Cheyenne BOR,MLS#: 99258
Tour with a local agent
Facts & features
Interior
Bedrooms & bathrooms
- Bedrooms: 7
- Bathrooms: 6
- Full bathrooms: 1
- 3/4 bathrooms: 3
- 1/2 bathrooms: 2
- Main level bathrooms: 2
Primary bedroom
- Level: Main
- Area: 260
- Dimensions: 20 x 13
Bedroom 2
- Level: Upper
- Area: 220
- Dimensions: 20 x 11
Bedroom 3
- Level: Upper
- Area: 204
- Dimensions: 17 x 12
Bedroom 4
- Level: Upper
- Area: 168
- Dimensions: 14 x 12
Bedroom 5
- Level: Upper
- Area: 120
- Dimensions: 12 x 10
Bathroom 1
- Features: 1/2
- Level: Main
Bathroom 2
- Features: 3/4
- Level: Main
Bathroom 3
- Features: Full
- Level: Upper
Bathroom 4
- Features: 3/4
- Level: Upper
Bathroom 5
- Features: 3/4
- Level: Basement
Dining room
- Level: Main
- Area: 156
- Dimensions: 13 x 12
Family room
- Level: Basement
- Area: 280
- Dimensions: 20 x 14
Kitchen
- Level: Main
- Area: 312
- Dimensions: 24 x 13
Living room
- Level: Main
- Area: 322
- Dimensions: 23 x 14
Basement
- Area: 2116
Heating
- Baseboard, Hot Water, Electric, Natural Gas, Other Fuel
Cooling
- None
Appliances
- Included: Dishwasher, Disposal, Dryer, Microwave, Range, Refrigerator, Washer, Tankless Water Heater
- Laundry: Main Level
Features
- Den/Study/Office, Eat-in Kitchen, Great Room, Separate Dining, Walk-In Closet(s), Main Floor Primary, Stained Natural Trim, Solid Surface Countertops
- Flooring: Hardwood, Tile
- Basement: Interior Entry,Walk-Out Access,Partially Finished
Interior area
- Total structure area: 5,807
- Total interior livable area: 5,807 sqft
- Finished area above ground: 3,691
Video & virtual tour
Property
Parking
- Total spaces: 6
- Parking features: 4+ Car Attached, Heated Garage, Garage Door Opener, RV Access/Parking
- Attached garage spaces: 6
Accessibility
- Accessibility features: Roll-in Shower, None
Features
- Levels: Two
- Stories: 2
- Patio & porch: Deck, Patio, Covered Patio, Covered Deck, Covered Porch
- Exterior features: Dog Run
- Fencing: Front Yard,Back Yard,Fenced
Lot
- Size: 4.08 Acres
- Dimensions: 177724.8
- Features: Native Plants, Pasture
Details
- Additional structures: Utility Shed, Workshop, Outbuilding, Greenhouse, Barn(s), Corral(s), Tack Room
- Parcel number: 13170001600001
- Horses can be raised: Yes
Construction
Type & style
- Home type: SingleFamily
- Property subtype: Rural Residential, Residential
Materials
- Wood/Hardboard, Vinyl Siding, Stucco, Extra Insulation
- Foundation: Basement, Walk-Up
- Roof: Flat
Condition
- New construction: No
- Year built: 1977
Utilities & green energy
- Electric: Black Hills Energy
- Gas: Black Hills Energy
- Sewer: Septic Tank
- Water: Well
Green energy
- Energy efficient items: Energy Star Appliances, Thermostat, Ceiling Fan
Community & HOA
Community
- Subdivision: Cynthia Acres
HOA
- Services included: None
Location
- Region: Cheyenne
Financial & listing details
- Price per square foot: $215/sqft
- Tax assessed value: $591,597
- Annual tax amount: $3,777
- Price range: $1.3M - $1.3M
- Date on market: 12/5/2025
- Listing agreement: N
- Listing terms: Cash,Conventional,VA Loan
- Inclusions: Dishwasher, Disposal, Dryer, Microwave, Range/Oven, Refrigerator, Washer
- Exclusions: N
Estimated market value
$1,180,500
$1.12M - $1.24M
$4,120/mo
Price history
Price history
| Date | Event | Price |
|---|---|---|
| 12/5/2025 | Listed for sale | $1,250,000+123.2%$215/sqft |
Source: | ||
| 9/30/2022 | Sold | -- |
Source: | ||
| 7/23/2022 | Pending sale | $560,000$96/sqft |
Source: | ||
| 7/18/2022 | Listed for sale | $560,000$96/sqft |
Source: | ||
Public tax history
Public tax history
| Year | Property taxes | Tax assessment |
|---|---|---|
| 2024 | $3,576 +0.2% | $56,202 +3.5% |
| 2023 | $3,568 +16.4% | $54,297 +19% |
| 2022 | $3,065 +20% | $45,630 +11.5% |
Find assessor info on the county website
BuyAbility℠ payment
Est. payment
$5,889/mo
Principal & interest
$4847
Property taxes
$604
Home insurance
$438
Climate risks
Neighborhood: 82009
Nearby schools
GreatSchools rating
- 6/10Meadowlark ElementaryGrades: 5-6Distance: 1 mi
- 3/10Carey Junior High SchoolGrades: 7-8Distance: 2.8 mi
- 4/10East High SchoolGrades: 9-12Distance: 2.9 mi
- Loading
- Loading
