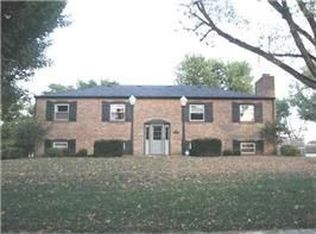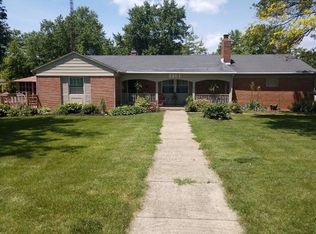Looking for a well maintained brick home within 2 miles of Prairie Creek Reservoir and across from Cardinal Hills golf course. Built in 1960 but first time on the market for over 40 years! Spacious rooms in the 3 bedroom home with a large living room with fireplace, updated kitchen with Corian counters, stainless steel refrigerator and dishwasher plus glass top range, built in microwave and oven plus breakfast bar and tile floors. Kitchen opens to dining room area with chair railing. FR area has built in cabinets and shelves plus newer patio doors opening to large spacious lot. Master bedroom en-suite with remodeled bath. Entry, kitchen and baths all have tile flooring. New ceilings in 2010 with can lighting. Windows replace with Andersen thermopane windows. Mike King Heating and cooling installed an Armstrong HVAC in July 2008 with a humidifier. Separate laundry room, 2 car attached garage with an 11X11 work shop area. There is $40.00 per month paid to the Glenn Hills Neighbor Association which covers street lights and a community well which includes a reverse Osmosis filter for the drinking water. Present property taxes do not have any exemptions. With a Homestead and Mortgage exemption annual taxes based on the 2022 tax rate and would be approximately $800.00. Also there is a Fire Hydrant in the front yard which should reduce the HO Insurance annual premium.
This property is off market, which means it's not currently listed for sale or rent on Zillow. This may be different from what's available on other websites or public sources.


