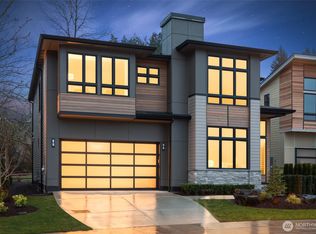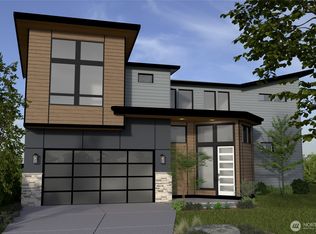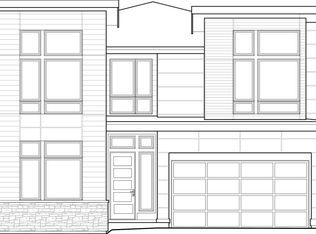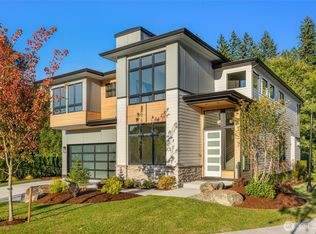Sold
Listed by:
Melinda Smart,
John L. Scott, Inc.
Bought with: Kelly Right RE of Seattle LLC
$1,125,000
7603 Renton-Issaquah Road SE, Issaquah, WA 98027
4beds
2,420sqft
Single Family Residence
Built in 1959
2.64 Acres Lot
$1,124,000 Zestimate®
$465/sqft
$4,301 Estimated rent
Home value
$1,124,000
$1.03M - $1.21M
$4,301/mo
Zestimate® history
Loading...
Owner options
Explore your selling options
What's special
So many opportunities here! SOLID built, well-maintained home is ready for your updating. Perfect for multi-generation & potential for income producing ADU on lower floor…and/or perhaps build up to 2 DADU. City letters of preliminary approval available. Over 2.5 acres with plenty to explore or redevelop! Single story living with big kitchen, dining & large living room, 2 bedrooms & bath on main. Huge family room, 2nd kitchen, 2 more bedrooms & bath, located on the lower floor. 3 car garage with workshop & additional carport/storage. Gorgeous site is a gardener’s paradise! Landscaping of mature trees and plants, many varieties of rhodies, peonies & dahlias too. Beautiful territorial view. Short distance to I-90. Served by Issaquah Schools.
Zillow last checked: 8 hours ago
Listing updated: October 24, 2025 at 04:03am
Listed by:
Melinda Smart,
John L. Scott, Inc.
Bought with:
Yuting Liao, 139509
Kelly Right RE of Seattle LLC
Source: NWMLS,MLS#: 2407907
Facts & features
Interior
Bedrooms & bathrooms
- Bedrooms: 4
- Bathrooms: 2
- Full bathrooms: 2
- Main level bathrooms: 1
- Main level bedrooms: 2
Bathroom full
- Level: Main
Heating
- Fireplace, Baseboard, Fireplace Insert, Electric, Natural Gas
Cooling
- None
Appliances
- Included: Dishwasher(s), Dryer(s), Microwave(s), Refrigerator(s), Stove(s)/Range(s)
Features
- Dining Room
- Flooring: Vinyl, Carpet
- Windows: Double Pane/Storm Window, Skylight(s)
- Basement: Finished
- Number of fireplaces: 2
- Fireplace features: Gas, Wood Burning, Lower Level: 1, Main Level: 1, Fireplace
Interior area
- Total structure area: 2,420
- Total interior livable area: 2,420 sqft
Property
Parking
- Total spaces: 3
- Parking features: Detached Garage, RV Parking
- Garage spaces: 3
Features
- Levels: One
- Stories: 1
- Entry location: Main
- Patio & porch: Second Kitchen, Second Primary Bedroom, Double Pane/Storm Window, Dining Room, Fireplace, Skylight(s)
Lot
- Size: 2.64 Acres
- Features: Paved, Secluded, Deck, Patio, RV Parking
- Topography: Sloped
Details
- Parcel number: 2924069081
- Special conditions: Standard
Construction
Type & style
- Home type: SingleFamily
- Architectural style: Contemporary
- Property subtype: Single Family Residence
Materials
- Wood Siding
- Roof: Composition
Condition
- Good
- Year built: 1959
- Major remodel year: 1959
Utilities & green energy
- Electric: Company: PSE
- Sewer: Sewer Connected, Company: City of Issaquah
- Water: Individual Well, Public, Company: City of Issaquah
- Utilities for property: Xfinity, Xfinity
Community & neighborhood
Location
- Region: Issaquah
- Subdivision: Issaquah
Other
Other facts
- Listing terms: Cash Out,Conventional,FHA,VA Loan
- Cumulative days on market: 73 days
Price history
| Date | Event | Price |
|---|---|---|
| 9/23/2025 | Sold | $1,125,000+0.4%$465/sqft |
Source: | ||
| 8/21/2025 | Pending sale | $1,120,000$463/sqft |
Source: | ||
| 8/7/2025 | Price change | $1,120,000-1.7%$463/sqft |
Source: | ||
| 7/15/2025 | Listed for sale | $1,139,000-5%$471/sqft |
Source: | ||
| 7/15/2025 | Listing removed | $1,199,000$495/sqft |
Source: John L Scott Real Estate #2389767 Report a problem | ||
Public tax history
| Year | Property taxes | Tax assessment |
|---|---|---|
| 2024 | $7,536 -10.1% | $913,000 -6.4% |
| 2023 | $8,386 -7.9% | $975,000 -18.6% |
| 2022 | $9,101 +13.3% | $1,198,000 +38.2% |
Find assessor info on the county website
Neighborhood: Talus
Nearby schools
GreatSchools rating
- 8/10Issaquah Valley Elementary SchoolGrades: K-5Distance: 0.8 mi
- 8/10Cougar Mountain Middle SchoolGrades: 6-8Distance: 0.1 mi
- 10/10Issaquah High SchoolGrades: 9-12Distance: 1.8 mi
Schools provided by the listing agent
- Elementary: Issaquah Vly Elem
- Middle: Issaquah Mid
- High: Issaquah High
Source: NWMLS. This data may not be complete. We recommend contacting the local school district to confirm school assignments for this home.
Get a cash offer in 3 minutes
Find out how much your home could sell for in as little as 3 minutes with a no-obligation cash offer.
Estimated market value$1,124,000
Get a cash offer in 3 minutes
Find out how much your home could sell for in as little as 3 minutes with a no-obligation cash offer.
Estimated market value
$1,124,000



