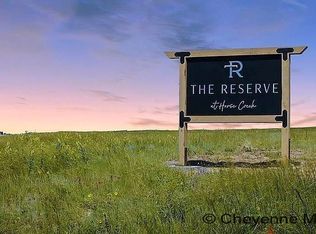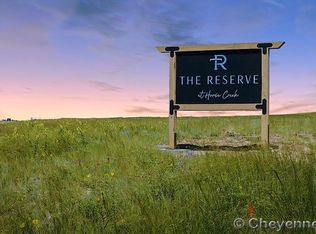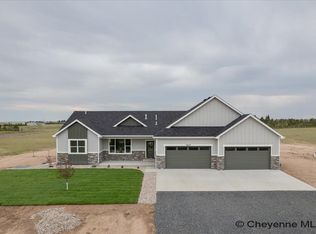Sold
Price Unknown
7603 Rich Strike Rd, Cheyenne, WY 82009
3beds
3,664sqft
Rural Residential, Residential
Built in 2025
5.13 Acres Lot
$824,500 Zestimate®
$--/sqft
$2,929 Estimated rent
Home value
$824,500
$775,000 - $882,000
$2,929/mo
Zestimate® history
Loading...
Owner options
Explore your selling options
What's special
This absolutely gorgeous, open design ranch is the one you’ve been waiting for. All of the amazing quality you want with authentic Hickory hardwood floors, Amazing Walnut Schroll cabinets with 108” center island, coffee bar and a walk-in pantry! Richly stained, gorgeous alder trim and custom doors plus stunning tile throughout. Split bedroom design, absolutely perfect for gathering and entertaining. Large & Inviting patio areas. Fully maintenance-free exterior stucco & stone. The location is the best ever just West on Horse Creek Road with all paved access, high speed internet and natural gas. But the garage…this is the end-all fabulous garage, easy 5 car storage, Fully finished & insulated 4+ car garage area with extended height overhead doors, take a look! Every system is upgraded! Easy to love with paved access and a wonderfully beautiful setting.
Zillow last checked: 8 hours ago
Listing updated: October 07, 2025 at 07:21am
Listed by:
Kimberlee Sutherland 307-630-1488,
#1 Properties
Bought with:
Shari Webb
#1 Properties
Source: Cheyenne BOR,MLS#: 97694
Facts & features
Interior
Bedrooms & bathrooms
- Bedrooms: 3
- Bathrooms: 2
- Full bathrooms: 2
- Main level bathrooms: 2
Primary bedroom
- Level: Main
- Area: 255
- Dimensions: 17 x 15
Bedroom 2
- Level: Main
- Area: 132
- Dimensions: 12 x 11
Bedroom 3
- Level: Main
- Area: 132
- Dimensions: 12 x 11
Bathroom 1
- Features: Full
- Level: Main
Bathroom 2
- Features: Full
- Level: Main
Dining room
- Level: Main
- Length: 1110
Kitchen
- Level: Main
- Area: 120
- Dimensions: 12 x 10
Living room
- Level: Main
- Area: 280
- Dimensions: 20 x 14
Basement
- Area: 1832
Heating
- Forced Air, Natural Gas
Cooling
- Central Air
Appliances
- Included: Dishwasher, Disposal, Microwave, Range, Refrigerator, Tankless Water Heater
- Laundry: Main Level
Features
- Pantry, Vaulted Ceiling(s), Walk-In Closet(s), Main Floor Primary, Solid Surface Countertops
- Flooring: Hardwood, Tile
- Windows: Low Emissivity Windows, Thermal Windows
- Basement: Interior Entry
- Number of fireplaces: 1
- Fireplace features: One, Gas
Interior area
- Total structure area: 3,664
- Total interior livable area: 3,664 sqft
- Finished area above ground: 1,832
Property
Parking
- Total spaces: 4
- Parking features: 4+ Car Attached, Tandem
- Attached garage spaces: 4
Accessibility
- Accessibility features: None
Features
- Patio & porch: Patio, Covered Patio
Lot
- Size: 5.13 Acres
- Dimensions: 223,463sf
- Features: No Landscaping
Details
- Special conditions: None of the Above
- Horses can be raised: Yes
Construction
Type & style
- Home type: SingleFamily
- Architectural style: Ranch
- Property subtype: Rural Residential, Residential
Materials
- Stucco, Stone, Extra Insulation
- Foundation: Basement
- Roof: Composition/Asphalt
Condition
- New Construction
- New construction: Yes
- Year built: 2025
Details
- Builder name: Consolidated Construction
Utilities & green energy
- Electric: Black Hills Energy
- Gas: Black Hills Energy
- Sewer: Septic Tank
- Water: Well
Green energy
- Energy efficient items: Energy Star Appliances, Thermostat, High Effic. HVAC 95% +, Ceiling Fan
Community & neighborhood
Security
- Security features: Radon Mitigation System
Location
- Region: Cheyenne
- Subdivision: The Reserve At Horse Creek
HOA & financial
HOA
- Has HOA: Yes
- HOA fee: $500 annually
- Services included: Road Maintenance
Other
Other facts
- Listing agreement: N
- Listing terms: Cash,Conventional,VA Loan
Price history
| Date | Event | Price |
|---|---|---|
| 9/10/2025 | Sold | -- |
Source: | ||
| 8/13/2025 | Pending sale | $822,555$224/sqft |
Source: | ||
| 7/2/2025 | Listed for sale | $822,555+0.5%$224/sqft |
Source: | ||
| 7/2/2025 | Listing removed | $818,555$223/sqft |
Source: | ||
| 1/31/2025 | Listed for sale | $818,555$223/sqft |
Source: | ||
Public tax history
Tax history is unavailable.
Neighborhood: 82009
Nearby schools
GreatSchools rating
- 5/10Prairie Wind ElementaryGrades: K-6Distance: 4.7 mi
- 6/10McCormick Junior High SchoolGrades: 7-8Distance: 5.3 mi
- 7/10Central High SchoolGrades: 9-12Distance: 5.5 mi


