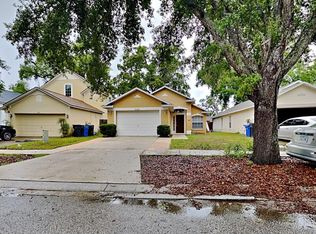Newer 4-Bedroom Home in Prime Temple Terrace Location Built in 2024 Welcome to this beautifully maintained 4-bedroom, 2-bathroom home in the highly desirable Temple Terrace area. Built in 2024, this home offers 1,828 sq. ft. of modern living space with an open floor plan, a spacious great room (15x16), and a large kitchen (18x11) perfect for comfortable living and entertaining. The primary suite features a walk-in closet and spacious layout, while the home is equipped with central air, a heat pump system, tile and carpet flooring, and modern appliances including a washer, dryer, refrigerator, microwave, and dishwasher. The attached 2-car garage and laundry room add convenience, while sliding doors fill the home with natural light. Unbeatable Location Temple Terrace Living! Enjoy living in one of the most convenient parts of Temple Terrace, just minutes away from: ? University of South Florida (USF) ? Moffitt Cancer Center ? AdventHealth Tampa (AYA) ? Florida College (UAF) ? Bayan Academy ? Dr. Kiran C. Patel High School (a top-rated charter school) This home is ideal for professionals, families, or anyone who values quick access to top schools, hospitals, and universities while enjoying the peaceful charm of Temple Terrace. ?? Lot size: 6,037 sq. ft. ?? Total structure area: 2,362 sq. ft.
House for rent
$3,000/mo
7603 Rosewood Garden Loop, Temple Terrace, FL 33637
4beds
2,287sqft
Price may not include required fees and charges.
Singlefamily
Available now
Cats, dogs OK
Central air
In unit laundry
2 Attached garage spaces parking
Central
What's special
Open floor planLaundry roomLot sizeCentral airSpacious great roomSliding doorsTile and carpet flooring
- 19 days
- on Zillow |
- -- |
- -- |
Travel times
Add up to $600/yr to your down payment
Consider a first-time homebuyer savings account designed to grow your down payment with up to a 6% match & 4.15% APY.
Facts & features
Interior
Bedrooms & bathrooms
- Bedrooms: 4
- Bathrooms: 2
- Full bathrooms: 2
Heating
- Central
Cooling
- Central Air
Appliances
- Included: Dishwasher, Disposal, Dryer, Freezer, Microwave, Oven, Refrigerator, Stove, Washer
- Laundry: In Unit, Inside, Laundry Room
Features
- Living Room/Dining Room Combo, Open Floorplan, Primary Bedroom Main Floor, Walk In Closet
Interior area
- Total interior livable area: 2,287 sqft
Property
Parking
- Total spaces: 2
- Parking features: Attached, Covered
- Has attached garage: Yes
- Details: Contact manager
Features
- Stories: 1
- Exterior features: Access Management, Electric Water Heater, Garbage included in rent, Heating system: Central, Inside, Laundry Room, Laundry included in rent, Living Room/Dining Room Combo, Management included in rent, Open Floorplan, Primary Bedroom Main Floor, Repairs included in rent, Sewage included in rent, Taxes included in rent, Walk In Closet
Details
- Parcel number: 192823C9F000000000050T
Construction
Type & style
- Home type: SingleFamily
- Property subtype: SingleFamily
Condition
- Year built: 2023
Utilities & green energy
- Utilities for property: Garbage, Sewage
Community & HOA
Location
- Region: Temple Terrace
Financial & listing details
- Lease term: Contact For Details
Price history
| Date | Event | Price |
|---|---|---|
| 7/24/2025 | Price change | $3,000-9.1%$1/sqft |
Source: Stellar MLS #TB8408044 | ||
| 7/16/2025 | Listed for rent | $3,300+10%$1/sqft |
Source: Stellar MLS #TB8408044 | ||
| 7/2/2024 | Listing removed | -- |
Source: Stellar MLS #T3535917 | ||
| 6/26/2024 | Price change | $3,000+7.1%$1/sqft |
Source: Stellar MLS #T3535917 | ||
| 6/21/2024 | Listed for rent | $2,800$1/sqft |
Source: Stellar MLS #T3535917 | ||
![[object Object]](https://photos.zillowstatic.com/fp/e56509f713de9b9d655438151e841404-p_i.jpg)
