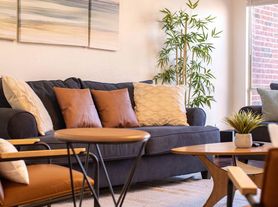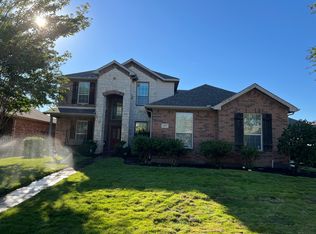Discover a home that feels both inviting and inspiring, with a layout designed for modern living. High ceilings and warm finishes set the stage as the living room, with a fireplace centerpiece, opens to a stylish kitchen featuring quartz countertops, stainless appliances, and generous space for cooking and gathering. The downstairs primary suite offers privacy and comfort, while upstairs brings versatility with a second living area, a dedicated media room for movie nights, and well-sized bedrooms that adapt to your lifestyle. Step outside and enjoy a sparkling pool, covered patio, and plenty of fenced yard space, ideal for casual cookouts, evening swims, or simply soaking up the Texas sunshine. Life in Sachse Farms is know for wide, welcoming streets, neighborly connections, and proximity to parks, shopping, and highly rated schools. With seasonal events and a true sense of togetherness, tenants here enjoy both convenience and a place to belong. 9 month lease term or less.
No smoking, Pet Policy is negotiable, 9 month lease term or less
House for rent
Accepts Zillow applications
$3,200/mo
7604 Cindy Ln, Sachse, TX 75048
4beds
3,084sqft
Price may not include required fees and charges.
Single family residence
Available now
Cats, small dogs OK
Central air
Hookups laundry
Attached garage parking
-- Heating
What's special
Sparkling poolWarm finishesHigh ceilingsFenced yard spaceStainless appliancesQuartz countertopsCovered patio
- 16 days |
- -- |
- -- |
Travel times
Facts & features
Interior
Bedrooms & bathrooms
- Bedrooms: 4
- Bathrooms: 4
- Full bathrooms: 3
- 1/2 bathrooms: 1
Cooling
- Central Air
Appliances
- Included: Dishwasher, Microwave, Oven, WD Hookup
- Laundry: Hookups
Features
- WD Hookup
- Flooring: Carpet, Hardwood, Tile
Interior area
- Total interior livable area: 3,084 sqft
Video & virtual tour
Property
Parking
- Parking features: Attached
- Has attached garage: Yes
- Details: Contact manager
Features
- Has private pool: Yes
Details
- Parcel number: R891500600201
Construction
Type & style
- Home type: SingleFamily
- Property subtype: Single Family Residence
Community & HOA
HOA
- Amenities included: Pool
Location
- Region: Sachse
Financial & listing details
- Lease term: 6 Month
Price history
| Date | Event | Price |
|---|---|---|
| 10/6/2025 | Listed for rent | $3,200$1/sqft |
Source: Zillow Rentals | ||
| 8/23/2025 | Listing removed | $632,220$205/sqft |
Source: NTREIS #20964681 | ||
| 7/1/2025 | Price change | $632,220-2.7%$205/sqft |
Source: NTREIS #20964681 | ||
| 6/10/2025 | Listed for sale | $650,000$211/sqft |
Source: NTREIS #20964681 | ||
| 4/28/2025 | Listing removed | $650,000$211/sqft |
Source: NTREIS #20832977 | ||

