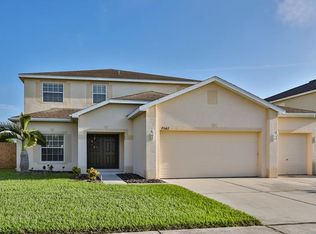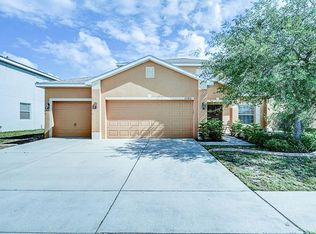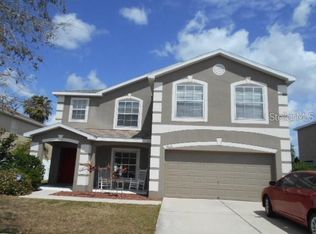Sold for $455,000 on 05/05/25
$455,000
7604 Dragon Fly Loop, Gibsonton, FL 33534
5beds
3,236sqft
Single Family Residence
Built in 2005
7,700 Square Feet Lot
$445,900 Zestimate®
$141/sqft
$2,901 Estimated rent
Home value
$445,900
$410,000 - $486,000
$2,901/mo
Zestimate® history
Loading...
Owner options
Explore your selling options
What's special
Welcome to this beautifully updated 5-bedroom, 3.5-bathroom home with a 3-car garage, offering the perfect blend of space, style, and comfort! This stunning property features brand-new luxury vinyl plank flooring throughout, filling the home with warmth and elegance. Oversized windows flood the space with natural light, highlighting the spacious living and dining rooms, perfect for entertaining. The large kitchen is a chef’s dream, boasting brand-new cabinets, quartz countertops, and high-end appliances including a wine fridge. Two generously sized bedrooms on the first floor share a Jack and Jill bathroom, while the three upstairs bedrooms are all oversized with walk-in closets. The primary suite is a true retreat with a massive walk-in closet and an en-suite bathroom featuring double vanities, a walk-in shower, and a luxurious freestanding tub. All bathrooms have been expertly designed with trendy finishes and stunning tile work. Step outside to enjoy the covered patio, ideal for outdoor relaxation, and a spacious fenced-in backyard. With a brand-new roof and two new HVAC units, this home is truly move-in ready. Located in a fantastic neighborhood with low HOA fees, residents also enjoy access to top-tier community amenities. Don’t miss out on this incredible opportunity—schedule your showing today!
Zillow last checked: 8 hours ago
Listing updated: June 09, 2025 at 06:38pm
Listing Provided by:
Valeria Aliaga 813-990-7319,
NETWORTH REALTY OF TAMPA, LLC 813-282-7444
Bought with:
Jocelyn Clark, 3496712
AGILE GROUP REALTY
Source: Stellar MLS,MLS#: TB8351748 Originating MLS: Suncoast Tampa
Originating MLS: Suncoast Tampa

Facts & features
Interior
Bedrooms & bathrooms
- Bedrooms: 5
- Bathrooms: 4
- Full bathrooms: 3
- 1/2 bathrooms: 1
Primary bedroom
- Features: Ceiling Fan(s), En Suite Bathroom, Walk-In Closet(s)
- Level: Second
Kitchen
- Features: Pantry, Stone Counters
- Level: First
Living room
- Features: Ceiling Fan(s)
- Level: First
Heating
- Central
Cooling
- Central Air
Appliances
- Included: Dishwasher, Microwave, Range, Refrigerator
- Laundry: Inside, Laundry Room
Features
- Ceiling Fan(s), Eating Space In Kitchen, High Ceilings, PrimaryBedroom Upstairs, Split Bedroom, Stone Counters, Thermostat, Walk-In Closet(s)
- Flooring: Luxury Vinyl, Tile
- Has fireplace: No
Interior area
- Total structure area: 4,022
- Total interior livable area: 3,236 sqft
Property
Parking
- Total spaces: 3
- Parking features: Driveway, Garage Door Opener
- Attached garage spaces: 3
- Has uncovered spaces: Yes
Features
- Levels: Two
- Stories: 2
- Patio & porch: Covered, Patio
- Exterior features: Lighting, Private Mailbox, Sidewalk
- Fencing: Fenced
Lot
- Size: 7,700 sqft
- Dimensions: 70 x 110
- Features: In County, Sidewalk
Details
- Parcel number: U35301977400000200043.0
- Zoning: PD
- Special conditions: None
Construction
Type & style
- Home type: SingleFamily
- Property subtype: Single Family Residence
Materials
- Block
- Foundation: Slab
- Roof: Shingle
Condition
- New construction: No
- Year built: 2005
Utilities & green energy
- Sewer: Public Sewer
- Water: Public
- Utilities for property: BB/HS Internet Available, Cable Available, Electricity Connected, Sewer Connected, Street Lights, Water Connected
Community & neighborhood
Location
- Region: Gibsonton
- Subdivision: SOUTH BAY LAKES UNIT 2
HOA & financial
HOA
- Has HOA: Yes
- HOA fee: $76 monthly
- Amenities included: Basketball Court, Clubhouse, Playground, Pool, Recreation Facilities, Security
- Association name: Tanglewood Preserve HOA
- Association phone: 813-968-5665
Other fees
- Pet fee: $0 monthly
Other financial information
- Total actual rent: 0
Other
Other facts
- Listing terms: Cash,Conventional,FHA,VA Loan
- Ownership: Fee Simple
- Road surface type: Paved, Asphalt
Price history
| Date | Event | Price |
|---|---|---|
| 5/5/2025 | Sold | $455,000+0%$141/sqft |
Source: | ||
| 3/21/2025 | Pending sale | $454,900$141/sqft |
Source: | ||
| 3/17/2025 | Price change | $454,900-1.1%$141/sqft |
Source: | ||
| 3/6/2025 | Price change | $459,900-2.1%$142/sqft |
Source: | ||
| 2/20/2025 | Listed for sale | $469,900+61.5%$145/sqft |
Source: | ||
Public tax history
| Year | Property taxes | Tax assessment |
|---|---|---|
| 2024 | $6,839 +3.8% | $338,331 +10% |
| 2023 | $6,589 +10% | $307,574 +10% |
| 2022 | $5,988 +12.9% | $279,613 +10% |
Find assessor info on the county website
Neighborhood: South Bay Lakes
Nearby schools
GreatSchools rating
- 2/10Corr Elementary SchoolGrades: PK-5Distance: 2.2 mi
- 2/10Eisenhower Middle SchoolGrades: 2-3,5-12Distance: 2.3 mi
- 4/10East Bay High SchoolGrades: 9-12Distance: 2.3 mi
Schools provided by the listing agent
- Elementary: Corr-HB
- Middle: Eisenhower-HB
- High: East Bay-HB
Source: Stellar MLS. This data may not be complete. We recommend contacting the local school district to confirm school assignments for this home.
Get a cash offer in 3 minutes
Find out how much your home could sell for in as little as 3 minutes with a no-obligation cash offer.
Estimated market value
$445,900
Get a cash offer in 3 minutes
Find out how much your home could sell for in as little as 3 minutes with a no-obligation cash offer.
Estimated market value
$445,900


