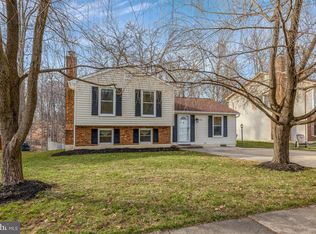Sold for $710,000 on 03/10/25
$710,000
7604 Fallswood Way, Lorton, VA 22079
4beds
2,078sqft
Single Family Residence
Built in 1981
6,851 Square Feet Lot
$709,500 Zestimate®
$342/sqft
$3,178 Estimated rent
Home value
$709,500
$667,000 - $759,000
$3,178/mo
Zestimate® history
Loading...
Owner options
Explore your selling options
What's special
Welcome to 7604 Fallswood Way, a beautifully maintained 4-bedroom home in the heart of Lorton! This home features hardwood floors throughout, a cozy fireplace, and a main-level bedroom for added convenience. The modern kitchen is equipped with stainless steel appliances, granite countertops, and ample cabinet space. The fully finished basement, complete with a walkout entrance, provides additional living space—perfect for a home office, playroom, or entertainment area. Step outside to your huge, fully fenced backyard, offering plenty of space for outdoor gatherings, gardening, or simply relaxing in your private retreat. The attached garage with a garage door opener adds extra storage and convenience. Situated near major commuter routes, shopping, dining, and parks, this home offers the perfect blend of comfort and accessibility. Don’t miss out on this fantastic opportunity—schedule your showing today!
Zillow last checked: 9 hours ago
Listing updated: March 11, 2025 at 11:31am
Listed by:
Megan Thiel 202-810-2155,
Long & Foster Real Estate, Inc.,
Co-Listing Agent: Alex Ryan Thiel 202-810-2155,
Long & Foster Real Estate, Inc.
Bought with:
Diane U Freeman, 0225211779
Redfin Corporation
Source: Bright MLS,MLS#: VAFX2220516
Facts & features
Interior
Bedrooms & bathrooms
- Bedrooms: 4
- Bathrooms: 2
- Full bathrooms: 2
- Main level bathrooms: 1
- Main level bedrooms: 3
Basement
- Area: 638
Heating
- Central, Forced Air, Natural Gas
Cooling
- Central Air, Electric
Appliances
- Included: Disposal, Dishwasher, Dryer, Exhaust Fan, Ice Maker, Microwave, Oven/Range - Electric, Washer, Water Heater, Gas Water Heater
Features
- Combination Kitchen/Dining, Kitchen Island, Primary Bath(s), Upgraded Countertops, Recessed Lighting, Open Floorplan
- Flooring: Wood
- Doors: Six Panel, Sliding Glass
- Windows: Double Pane Windows, Screens, Storm Window(s), Window Treatments
- Basement: Connecting Stairway,Rear Entrance,Exterior Entry,Full,Finished,Walk-Out Access,Windows
- Number of fireplaces: 1
- Fireplace features: Screen
Interior area
- Total structure area: 2,078
- Total interior livable area: 2,078 sqft
- Finished area above ground: 1,440
- Finished area below ground: 638
Property
Parking
- Total spaces: 5
- Parking features: Garage Door Opener, Attached, Driveway
- Attached garage spaces: 2
- Uncovered spaces: 3
Accessibility
- Accessibility features: Other
Features
- Levels: Split Foyer,Two
- Stories: 2
- Patio & porch: Deck, Patio
- Exterior features: Sidewalks
- Pool features: None
- Fencing: Full
Lot
- Size: 6,851 sqft
- Features: Backs to Trees
Details
- Additional structures: Above Grade, Below Grade
- Parcel number: 1081 06 0212
- Zoning: 150
- Special conditions: Standard
Construction
Type & style
- Home type: SingleFamily
- Property subtype: Single Family Residence
Materials
- Vinyl Siding
- Foundation: Concrete Perimeter
- Roof: Asphalt
Condition
- New construction: No
- Year built: 1981
- Major remodel year: 2016
Utilities & green energy
- Sewer: Public Sewer
- Water: Public
Community & neighborhood
Security
- Security features: Motion Detectors, Smoke Detector(s), Security System
Location
- Region: Lorton
- Subdivision: Summer Hill Estates
HOA & financial
HOA
- Has HOA: Yes
- HOA fee: $250 annually
Other
Other facts
- Listing agreement: Exclusive Right To Sell
- Ownership: Fee Simple
Price history
| Date | Event | Price |
|---|---|---|
| 3/10/2025 | Sold | $710,000+1.4%$342/sqft |
Source: | ||
| 2/26/2025 | Pending sale | $700,000$337/sqft |
Source: | ||
| 2/20/2025 | Listed for sale | $700,000+79.5%$337/sqft |
Source: | ||
| 3/9/2016 | Sold | $390,000-2.5%$188/sqft |
Source: Public Record | ||
| 1/20/2016 | Listed for sale | $399,900+105.1%$192/sqft |
Source: RE/MAX Executives LLC #FX9555932 | ||
Public tax history
| Year | Property taxes | Tax assessment |
|---|---|---|
| 2025 | $7,350 +6.3% | $635,800 +6.6% |
| 2024 | $6,913 +7.4% | $596,700 +4.6% |
| 2023 | $6,437 +4.7% | $570,420 +6.1% |
Find assessor info on the county website
Neighborhood: 22079
Nearby schools
GreatSchools rating
- 4/10Lorton Station Elementary SchoolGrades: PK-6Distance: 0.9 mi
- 6/10Hayfield SecondaryGrades: 7-12Distance: 4.1 mi
Schools provided by the listing agent
- District: Fairfax County Public Schools
Source: Bright MLS. This data may not be complete. We recommend contacting the local school district to confirm school assignments for this home.
Get a cash offer in 3 minutes
Find out how much your home could sell for in as little as 3 minutes with a no-obligation cash offer.
Estimated market value
$709,500
Get a cash offer in 3 minutes
Find out how much your home could sell for in as little as 3 minutes with a no-obligation cash offer.
Estimated market value
$709,500
