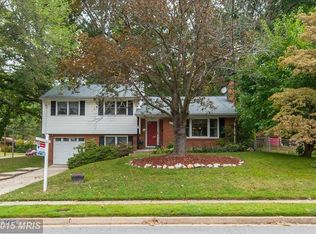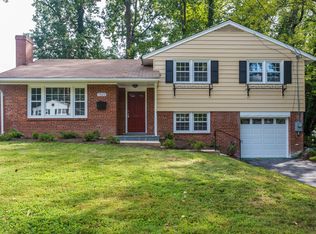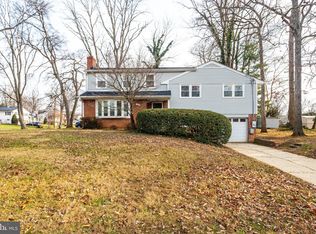Sold for $695,000
$695,000
7604 Hogarth St, Springfield, VA 22151
3beds
1,597sqft
Single Family Residence
Built in 1958
10,500 Square Feet Lot
$703,300 Zestimate®
$435/sqft
$3,318 Estimated rent
Home value
$703,300
$661,000 - $753,000
$3,318/mo
Zestimate® history
Loading...
Owner options
Explore your selling options
What's special
BEAUTIFUL, Move-in ready home in prime location *Do not miss this great house and NO HOA *Open and spacious floor plan with many IMPROVEMENTS and upgrades *UPDATED gorgeous kitchen with ample cabinets, premium Quartz counters, center island breakfast bar, stainless appliances + custom lighting *Light filled living room w/Wood burning fireplace with mantle *Dining room with walk-out to stunning custom rear patio for entertaining or relaxing *3 Bedrooms at upper level with hardwood floors, plus an updated full bath w/Tub shower *Tastefully finished lower level recreation room with fantastic storage cabinets + even a built-in work center *Laundry area; a half bath; and the mechanical room finish out the lower level *Energy efficient insulated windows and sliding door *Deep GARAGE parking, plus off-street driveway parking *Nice sized yard (1/4 acre) with mature landscaping and fenced rear yard with a storage shed *Super convenient, inside the beltway location has easy access to major roads, VRE, Springfield Mall, Tyson's, and commuter routes (50, 495, 395) *Close to sought after schools; Beautiful 493 Acre Lake Accotink Park w/Bike and walking trails, picnic areas, recreation; Audrey Moore rec center; St. James Sports Complex; North Springfield Swim Club; plenty of shopping, groceries + dining to choose from *Nicely maintained and updated homes like this do not last long
Zillow last checked: 8 hours ago
Listing updated: June 10, 2025 at 11:12am
Listed by:
Nicholas Lagos 703-538-4994,
CENTURY 21 New Millennium
Bought with:
Phi Nguyen, 0225027256
Realty One, Inc.
Source: Bright MLS,MLS#: VAFX2237258
Facts & features
Interior
Bedrooms & bathrooms
- Bedrooms: 3
- Bathrooms: 2
- Full bathrooms: 1
- 1/2 bathrooms: 1
Basement
- Area: 350
Heating
- Central, Forced Air, Natural Gas
Cooling
- Ceiling Fan(s), Central Air, Electric
Appliances
- Included: Microwave, Dishwasher, Disposal, Dryer, Ice Maker, Refrigerator, Cooktop, Washer, Oven/Range - Electric, Stainless Steel Appliance(s), Gas Water Heater
- Laundry: Has Laundry, Lower Level, Washer In Unit, Dryer In Unit
Features
- Ceiling Fan(s), Dining Area, Open Floorplan, Bathroom - Tub Shower, Kitchen - Gourmet, Kitchen Island, Recessed Lighting, Upgraded Countertops, Combination Dining/Living
- Flooring: Ceramic Tile, Hardwood, Carpet, Engineered Wood, Wood
- Doors: Storm Door(s), Sliding Glass
- Windows: Double Pane Windows, Insulated Windows, Energy Efficient
- Basement: Connecting Stairway,Partial,Finished,Heated,Improved,Windows,Interior Entry,Garage Access,Sump Pump
- Number of fireplaces: 1
- Fireplace features: Brick, Mantel(s), Wood Burning
Interior area
- Total structure area: 1,597
- Total interior livable area: 1,597 sqft
- Finished area above ground: 1,247
- Finished area below ground: 350
Property
Parking
- Total spaces: 3
- Parking features: Garage Faces Front, Garage Door Opener, Concrete, Parking Space Conveys, Surface, Driveway, Off Street, On Street, Attached
- Attached garage spaces: 1
- Uncovered spaces: 2
Accessibility
- Accessibility features: Other
Features
- Levels: Multi/Split,Three
- Stories: 3
- Patio & porch: Patio
- Exterior features: Extensive Hardscape
- Pool features: None
- Fencing: Back Yard
Lot
- Size: 10,500 sqft
Details
- Additional structures: Above Grade, Below Grade
- Parcel number: 0713 04400014
- Zoning: 130
- Special conditions: Standard
Construction
Type & style
- Home type: SingleFamily
- Property subtype: Single Family Residence
Materials
- Brick, Mixed, Vinyl Siding
- Foundation: Slab
Condition
- Very Good
- New construction: No
- Year built: 1958
Details
- Builder model: Beautiful 3-Level home
Utilities & green energy
- Sewer: Public Sewer
- Water: Public
- Utilities for property: Cable Available, Electricity Available, Phone, Phone Available, Phone Connected, Sewer Available, Water Available
Community & neighborhood
Location
- Region: Springfield
- Subdivision: North Springfield
Other
Other facts
- Listing agreement: Exclusive Right To Sell
- Listing terms: Cash,Conventional,FHA,VA Loan
- Ownership: Fee Simple
Price history
| Date | Event | Price |
|---|---|---|
| 6/9/2025 | Sold | $695,000$435/sqft |
Source: | ||
| 5/10/2025 | Contingent | $695,000$435/sqft |
Source: | ||
| 5/1/2025 | Listed for sale | $695,000$435/sqft |
Source: | ||
Public tax history
| Year | Property taxes | Tax assessment |
|---|---|---|
| 2025 | $6,987 +5.1% | $604,420 +5.3% |
| 2024 | $6,649 +5.5% | $573,970 +2.8% |
| 2023 | $6,301 +4.6% | $558,310 +6% |
Find assessor info on the county website
Neighborhood: 22151
Nearby schools
GreatSchools rating
- 4/10North Springfield Elementary SchoolGrades: PK-5Distance: 0.5 mi
- 4/10Holmes Middle SchoolGrades: 6-8Distance: 2.4 mi
- 3/10Annandale High SchoolGrades: 9-12Distance: 0.9 mi
Schools provided by the listing agent
- Elementary: N Springfield
- Middle: Holmes
- High: Annandale
- District: Fairfax County Public Schools
Source: Bright MLS. This data may not be complete. We recommend contacting the local school district to confirm school assignments for this home.
Get a cash offer in 3 minutes
Find out how much your home could sell for in as little as 3 minutes with a no-obligation cash offer.
Estimated market value$703,300
Get a cash offer in 3 minutes
Find out how much your home could sell for in as little as 3 minutes with a no-obligation cash offer.
Estimated market value
$703,300


