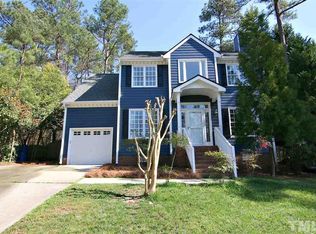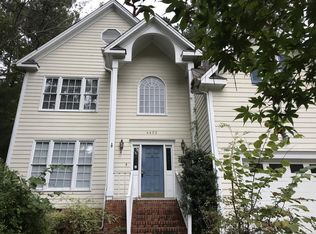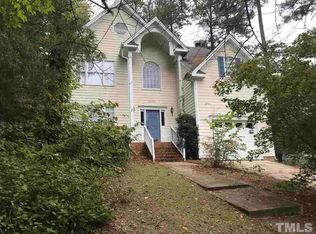Fantastic home in unbeatable location. Hardwoods in foyer, DR, kitchen, FR. Crown molding and smooth ceilings thru out first floor. Stylish kitchen renovation boasts huge center island w/butcher block ctop, island pendants, tile backsplash, can lights. Formal DR w/bay window. Family room is anchored by brick wood burning fireplace. Secondary bedrooms on second floor are HUGE and each has a walk in closet. Guest bath w/dual sinks connects directly to a secondary bedroom. Office w/skylight. Deck and patio.
This property is off market, which means it's not currently listed for sale or rent on Zillow. This may be different from what's available on other websites or public sources.


