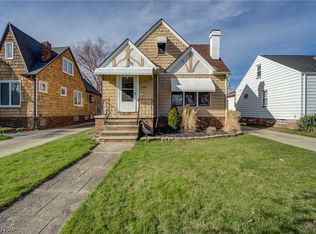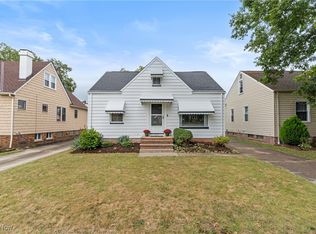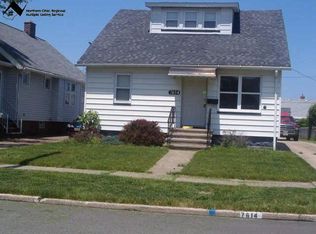Sold for $240,000
$240,000
7604 Spring Garden Rd, Parma, OH 44129
3beds
1,149sqft
Single Family Residence
Built in 1930
5,601.82 Square Feet Lot
$241,900 Zestimate®
$209/sqft
$1,431 Estimated rent
Home value
$241,900
$223,000 - $261,000
$1,431/mo
Zestimate® history
Loading...
Owner options
Explore your selling options
What's special
Welcome to 7604 Spring Garden Road, a charming and well-cared-for home with thoughtful updates throughout. Step inside to find newer laminate flooring flowing across the first floor, creating a warm and cohesive feel. The updated bathroom offers a fresh, modern touch, while newer casement windows bring in natural light and improve energy efficiency.
The kitchen features classic white cabinetry, striking black tile countertops, and a tiled backsplash, blending style and function for everyday living and entertaining.
Upstairs, the spacious master bedroom provides a relaxing retreat with plush carpeting, a large closet, and a cozy sitting area. Two of the three bedrooms include ceiling fans for added comfort. The basement offers durable glass block windows and includes a newer washer and dryer that will stay with the home.
Enjoy outdoor living in the fully fenced backyard with a deck, perfect for summer gatherings or peaceful evenings. The 2.5-car detached garage includes a door opener and vinyl siding, while the newer concrete driveway adds to the home's curb appeal. Additional features include a whole-house humidifier and a **one-year home warranty** for added peace of mind.
Located in a convenient Parma neighborhood close to parks, shopping, and more, this move-in ready home is packed with practical upgrades and everyday comfort.
Zillow last checked: 8 hours ago
Listing updated: August 29, 2025 at 12:02pm
Listing Provided by:
Al Brucker 440-376-1748 Al@AlBrucker.com,
RE/MAX Crossroads Properties
Bought with:
Dianna L Hosta, 314728
Russell Real Estate Services
Source: MLS Now,MLS#: 5137263 Originating MLS: Akron Cleveland Association of REALTORS
Originating MLS: Akron Cleveland Association of REALTORS
Facts & features
Interior
Bedrooms & bathrooms
- Bedrooms: 3
- Bathrooms: 1
- Full bathrooms: 1
- Main level bathrooms: 1
- Main level bedrooms: 2
Primary bedroom
- Description: Flooring: Carpet
- Level: Second
- Dimensions: 12 x 20
Bedroom
- Description: Flooring: Laminate
- Level: First
- Dimensions: 10 x 11
Bedroom
- Description: Flooring: Laminate
- Level: First
- Dimensions: 9 x 11
Dining room
- Description: Flooring: Laminate
- Level: First
- Dimensions: 12 x 12
Kitchen
- Description: Flooring: Laminate
- Level: First
- Dimensions: 8 x 15
Living room
- Description: Flooring: Laminate
- Level: First
- Dimensions: 11 x 18
Other
- Description: Flooring: Carpet
- Level: Second
- Dimensions: 9 x 11
Other
- Description: Flooring: Carpet
- Level: Second
- Dimensions: 11 x 11
Heating
- Forced Air, Gas
Cooling
- Central Air
Appliances
- Included: Dryer, Dishwasher, Humidifier, Range, Refrigerator, Washer
- Laundry: Washer Hookup, Electric Dryer Hookup, In Basement
Features
- Ceiling Fan(s)
- Basement: Full,Unfinished
- Number of fireplaces: 1
Interior area
- Total structure area: 1,149
- Total interior livable area: 1,149 sqft
- Finished area above ground: 1,149
Property
Parking
- Total spaces: 2
- Parking features: Detached, Electricity, Garage, Garage Door Opener, Paved
- Garage spaces: 2
Features
- Levels: One and One Half,Two
- Stories: 2
- Patio & porch: Deck
- Fencing: Privacy
Lot
- Size: 5,601 sqft
- Dimensions: 40 x 140
Details
- Parcel number: 44905075
- Special conditions: Standard
Construction
Type & style
- Home type: SingleFamily
- Architectural style: Bungalow,Cape Cod
- Property subtype: Single Family Residence
Materials
- Cedar
- Roof: Asphalt,Fiberglass
Condition
- Year built: 1930
Details
- Warranty included: Yes
Utilities & green energy
- Sewer: Public Sewer
- Water: Public
Community & neighborhood
Location
- Region: Parma
- Subdivision: Tuxedo Gardens Allotment
Other
Other facts
- Listing terms: Cash,Conventional,FHA,VA Loan
Price history
| Date | Event | Price |
|---|---|---|
| 8/22/2025 | Sold | $240,000+14.3%$209/sqft |
Source: | ||
| 7/14/2025 | Pending sale | $210,000$183/sqft |
Source: | ||
| 7/11/2025 | Listed for sale | $210,000+99.1%$183/sqft |
Source: | ||
| 8/17/2017 | Sold | $105,500+2.9%$92/sqft |
Source: | ||
| 8/11/2017 | Pending sale | $102,500$89/sqft |
Source: Keller Williams Greater Cleveland #3919985 Report a problem | ||
Public tax history
| Year | Property taxes | Tax assessment |
|---|---|---|
| 2024 | $3,252 +14.3% | $59,360 +33.2% |
| 2023 | $2,846 +0.6% | $44,560 |
| 2022 | $2,827 -3.2% | $44,560 |
Find assessor info on the county website
Neighborhood: 44129
Nearby schools
GreatSchools rating
- 6/10Thoreau Park Elementary SchoolGrades: K-4Distance: 1.2 mi
- 4/10Shiloh Middle SchoolGrades: 5-7Distance: 2.1 mi
- 6/10Valley Forge High SchoolGrades: 8-12Distance: 2.3 mi
Schools provided by the listing agent
- District: Parma CSD - 1824
Source: MLS Now. This data may not be complete. We recommend contacting the local school district to confirm school assignments for this home.
Get a cash offer in 3 minutes
Find out how much your home could sell for in as little as 3 minutes with a no-obligation cash offer.
Estimated market value$241,900
Get a cash offer in 3 minutes
Find out how much your home could sell for in as little as 3 minutes with a no-obligation cash offer.
Estimated market value
$241,900


