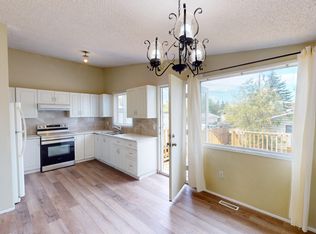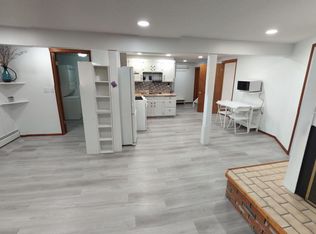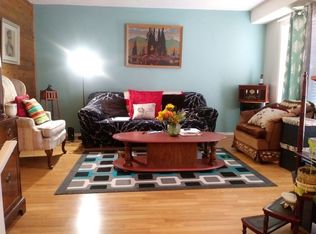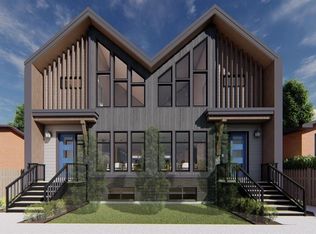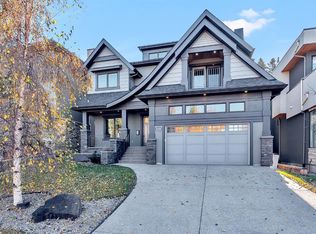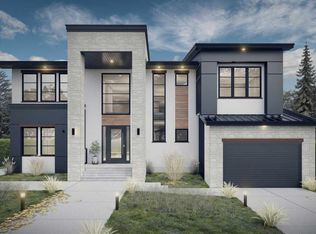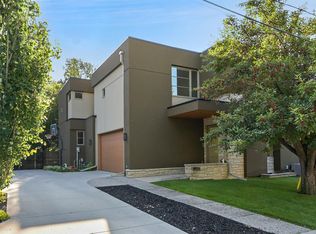7604 W 21a St SE, Calgary, AB T2C 0W2
What's special
- 52 days |
- 12 |
- 0 |
Zillow last checked: 8 hours ago
Listing updated: October 30, 2025 at 03:35pm
Hee Su Kim, Associate,
Maxwell Canyon Creek,
Sean Na, Associate,
Maxwell Canyon Creek
Facts & features
Interior
Interior area
- Total interior livable area: 5,251 sqft
Property
Parking
- Total spaces: 4
Lot
- Size: 6,098.4 Square Feet
Details
- Parcel number: 101202100
- Zoning: R-CG
Construction
Type & style
- Home type: MultiFamily
- Property subtype: Quadruplex
Condition
- New construction: Yes
- Year built: 2025
Community & HOA
Community
- Subdivision: Ogden
Location
- Region: Calgary
Financial & listing details
- Price per square foot: C$531/sqft
- Date on market: 10/28/2025
- Inclusions: N/A
(403) 437-3236
By pressing Contact Agent, you agree that the real estate professional identified above may call/text you about your search, which may involve use of automated means and pre-recorded/artificial voices. You don't need to consent as a condition of buying any property, goods, or services. Message/data rates may apply. You also agree to our Terms of Use. Zillow does not endorse any real estate professionals. We may share information about your recent and future site activity with your agent to help them understand what you're looking for in a home.
Price history
Price history
Price history is unavailable.
Public tax history
Public tax history
Tax history is unavailable.Climate risks
Neighborhood: Ogden
Nearby schools
GreatSchools rating
No schools nearby
We couldn't find any schools near this home.
- Loading
