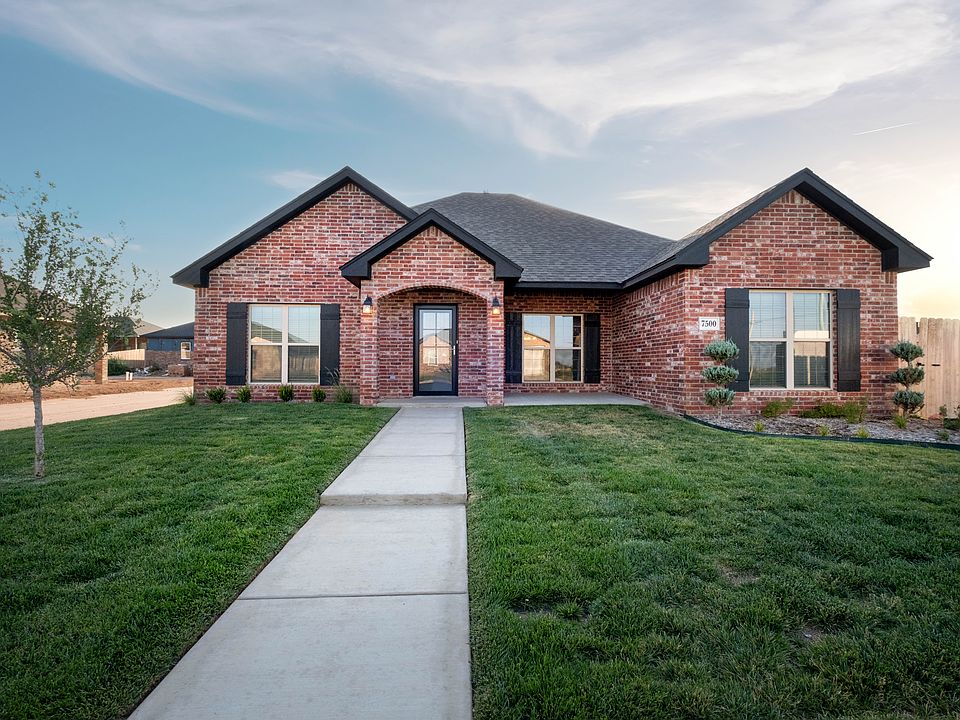This spacious 3-bedroom, 2-bath home offers the perfect blend of comfort, style, and function. Step inside and you'll find an open-concept layout featuring a bright living area with large windows that bring in natural light, a modern kitchen with ample counter space, and a center island perfect for entertaining. The secluded master suite offers a peaceful retreat with a generous walk-in closet and a private bath featuring dual vanities and a spacious shower.
Additional highlights include a versatile 3-car garage-perfect for storage, hobbies, or extra vehicles-and thoughtful touches throughout like designer finishes, energy-efficient features, and a covered patio ideal for relaxing or entertaining.
(Please note: Photos are for reference only. Actual brick, granite, paint colors, and floorplan orientation may vary based on the specific home.)
Pending
Special offer
$295,500
7604 Wellington Ct, Amarillo, TX 79119
3beds
1,650sqft
Single Family Residence
Built in 2025
7,124 Square Feet Lot
$294,600 Zestimate®
$179/sqft
$40/mo HOA
Under construction (available October 2025)
Currently being built and ready to move in soon. Reserve today by contacting the builder.
What's special
Designer finishesLarge windowsCovered patioModern kitchenGenerous walk-in closetSpacious showerAmple counter space
This home is based on the Kansas City plan.
- 111 days |
- 9 |
- 0 |
Zillow last checked: September 23, 2025 at 12:19pm
Listing updated: September 23, 2025 at 12:19pm
Listed by:
Bluehaven Homes, LLC
Source: Bluehaven Homes
Travel times
Schedule tour
Facts & features
Interior
Bedrooms & bathrooms
- Bedrooms: 3
- Bathrooms: 2
- Full bathrooms: 2
Heating
- Electric, Heat Pump
Cooling
- Central Air, Ceiling Fan(s)
Appliances
- Included: Dishwasher, Disposal, Microwave, Range
Features
- Ceiling Fan(s)
- Windows: Double Pane Windows
Interior area
- Total interior livable area: 1,650 sqft
Video & virtual tour
Property
Parking
- Total spaces: 3
- Parking features: Attached
- Attached garage spaces: 3
Features
- Levels: 1.0
- Stories: 1
- Patio & porch: Patio
Lot
- Size: 7,124 Square Feet
Construction
Type & style
- Home type: SingleFamily
- Property subtype: Single Family Residence
Materials
- Brick
- Roof: Composition
Condition
- New Construction
- New construction: Yes
- Year built: 2025
Details
- Builder name: Bluehaven Homes, LLC
Community & HOA
Community
- Security: Fire Sprinkler System
- Subdivision: Heritage Hills
HOA
- Has HOA: Yes
- HOA fee: $40 monthly
Location
- Region: Amarillo
Financial & listing details
- Price per square foot: $179/sqft
- Date on market: 6/21/2025
About the community
A new community, Heritage Hills is located at the southwest corner of Soncy Road and Arden Road, just south of BLUEHAVEN Homes Hillside Terrace community.
Located minutes away from I-27, Heritage Hills is near some of the city's best shopping and top schools. It's down the road from Town Square Village, an up-and-coming luxury shopping center and urban development. Heritage Hills is part of Canyon Independent School District (CISD). Heritage Hills Elementary is located in the community with Greenways Intermediate School is just a few miles away. West Plains High School is just west of the community.
BLUEHAVEN Homes is constructing homes in Heritage Hills starting in the $250,000's. The neighborhood also includes Ridgewood Apartments, a newly built complex.
Seller Paid Closing Concessions
BLUEHAVEN Homes offers Seller paid closing concessions on all homes. Ask your New Home Advisor for me information!Source: Bluehaven Homes

